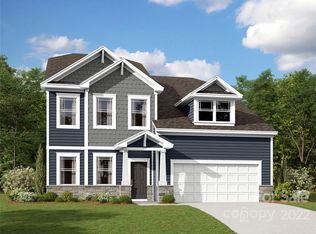Homesite 17 ? This beautiful new 2-story plan with a main level owner's suite features an extended foyer, a Butler's pantry leading to the dining room, and an open-concept Kitchen, Breakfast, and Family area. There are upgraded 42" kitchen cabinets, and the gourmet kitchen also has a gas range, convection oven, and hardwood floors. You'll have granite countertops in the kitchen & quartz countertops in the bathrooms. The owner's suite bathroom has a designer shower with tile and full glass, and there are 2 walk-in closets off of the bathroom. There are tray ceilings in the dining room & owner's bedroom. A gas fireplace completes the family room, and there is a drop zone area with built-ins. Enjoy being out back on the extended patio. There is full yard sod with generous landscaping to compliment the Craftsman-style exterior of this home with James Hardie® siding and stone front.
This property is off market, which means it's not currently listed for sale or rent on Zillow. This may be different from what's available on other websites or public sources.
