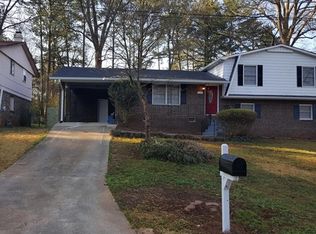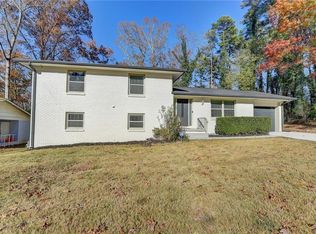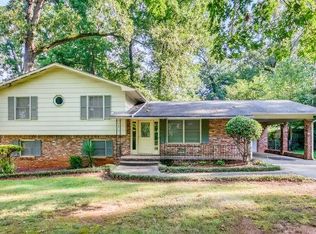Closed
$330,000
4173 Emerald Lake Dr, Decatur, GA 30035
4beds
1,838sqft
Single Family Residence
Built in 1967
0.3 Acres Lot
$320,500 Zestimate®
$180/sqft
$1,946 Estimated rent
Home value
$320,500
$288,000 - $356,000
$1,946/mo
Zestimate® history
Loading...
Owner options
Explore your selling options
What's special
Welcome to your dream home in the heart of Decatur, Georgia! This stunning 4-bedroom, 3-bathroom residence exemplifies modern luxury and timeless design. Completely renovated, this split-level gem offers both style and functionality, perfect for today's discerning homeowner. Step inside to discover an open-concept living space bathed in natural light, featuring sleek lines and high-end finishes throughout. The gourmet kitchen is a chef's delight, boasting top-of-the-line stainless steel appliances, custom cabinetry, and a spacious island, ideal for entertaining. Designed for both comfort and sophistication, the home offers multiple living areas, including a cozy family room with a contemporary fireplace and a stylish dining area that flows seamlessly to the outdoor space. Experience the best of modern living in this exquisite, move-in-ready home. Don't miss the opportunity to make it yours today! 100% financing available!
Zillow last checked: 8 hours ago
Listing updated: October 07, 2024 at 06:25am
Listed by:
Gilda P Marchena +14049076144,
Badon Commercial Real Estate
Bought with:
Lloyd Wilkins, 349378
Keller Williams Realty Atl. Partners
Source: GAMLS,MLS#: 10347160
Facts & features
Interior
Bedrooms & bathrooms
- Bedrooms: 4
- Bathrooms: 3
- Full bathrooms: 3
- Main level bathrooms: 2
- Main level bedrooms: 3
Kitchen
- Features: Kitchen Island, Solid Surface Counters
Heating
- Electric, Central
Cooling
- Central Air, Electric
Appliances
- Included: Refrigerator, Oven/Range (Combo), Stainless Steel Appliance(s), Dishwasher
- Laundry: Other
Features
- High Ceilings
- Flooring: Other
- Windows: Double Pane Windows
- Basement: Crawl Space
- Number of fireplaces: 1
- Fireplace features: Family Room
Interior area
- Total structure area: 1,838
- Total interior livable area: 1,838 sqft
- Finished area above ground: 1,838
- Finished area below ground: 0
Property
Parking
- Total spaces: 3
- Parking features: Attached, Garage
- Has attached garage: Yes
Features
- Levels: Multi/Split
- Patio & porch: Deck, Porch
- Exterior features: Other
- Fencing: Fenced
Lot
- Size: 0.30 Acres
- Features: Cul-De-Sac
Details
- Parcel number: 15 131 01 104
- Special conditions: Investor Owned
Construction
Type & style
- Home type: SingleFamily
- Architectural style: Brick 3 Side
- Property subtype: Single Family Residence
Materials
- Brick, Other
- Foundation: Slab, Block
- Roof: Other
Condition
- Updated/Remodeled
- New construction: No
- Year built: 1967
Utilities & green energy
- Electric: 220 Volts
- Sewer: Public Sewer
- Water: Public
- Utilities for property: Cable Available, Electricity Available, High Speed Internet, Natural Gas Available, Sewer Connected
Community & neighborhood
Community
- Community features: None
Location
- Region: Decatur
- Subdivision: Emerald Estates
Other
Other facts
- Listing agreement: Exclusive Agency
- Listing terms: Cash,1031 Exchange,Conventional,FHA,Other
Price history
| Date | Event | Price |
|---|---|---|
| 9/30/2024 | Sold | $330,000-1.2%$180/sqft |
Source: | ||
| 9/14/2024 | Pending sale | $334,000$182/sqft |
Source: | ||
| 8/23/2024 | Price change | $334,000-1.5%$182/sqft |
Source: | ||
| 7/28/2024 | Listed for sale | $339,000-1.5%$184/sqft |
Source: | ||
| 5/2/2024 | Listing removed | $344,000$187/sqft |
Source: | ||
Public tax history
| Year | Property taxes | Tax assessment |
|---|---|---|
| 2025 | -- | $126,480 +49% |
| 2024 | $4,161 +10.8% | $84,880 +10.5% |
| 2023 | $3,756 +53.3% | $76,840 +60.1% |
Find assessor info on the county website
Neighborhood: 30035
Nearby schools
GreatSchools rating
- 4/10Canby Lane Elementary SchoolGrades: PK-5Distance: 0.2 mi
- 5/10Mary Mcleod Bethune Middle SchoolGrades: 6-8Distance: 1.4 mi
- 3/10Towers High SchoolGrades: 9-12Distance: 2.2 mi
Schools provided by the listing agent
- Elementary: Canby Lane
- Middle: Mary Mcleod Bethune
- High: Towers
Source: GAMLS. This data may not be complete. We recommend contacting the local school district to confirm school assignments for this home.
Get a cash offer in 3 minutes
Find out how much your home could sell for in as little as 3 minutes with a no-obligation cash offer.
Estimated market value
$320,500


