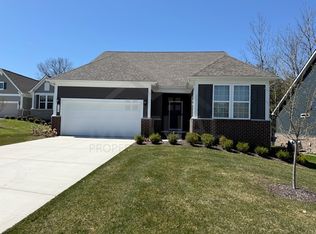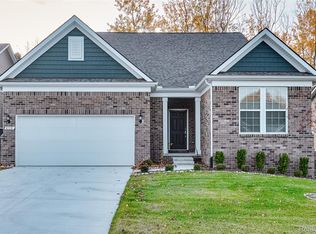Sold for $450,000
$450,000
4173 Avery Rd, Lake Orion, MI 48359
2beds
1,966sqft
Condominium
Built in 2022
-- sqft lot
$456,500 Zestimate®
$229/sqft
$3,057 Estimated rent
Home value
$456,500
$434,000 - $479,000
$3,057/mo
Zestimate® history
Loading...
Owner options
Explore your selling options
What's special
Gently lived in Open floorplan for entertaining or everyday living. Wood foyer flooring takes you to the generous island kitchen with an abundance of custom cabinets plus walk-in pantry, quartz counters and stainless steel appliances. Kitchen opens to both family room and dining room all with wood flooring. Primary suite boasts walk-in closet, private bath with dual sinks and quartz counters. Guest suite and additional full bath. The difference is in the details extensive wood flooring, recessed lighting and custom wainscotting. Located deep within the subdivision cul-de-sac location with awesome sunset views. Location, Location close to shopping, recreation and entertainment.
Zillow last checked: 8 hours ago
Listing updated: August 16, 2025 at 02:45pm
Listed by:
Doug J Shaw 248-330-0177,
RE/MAX First
Bought with:
Erika Harris, 6501400838
@properties Christie's Int'l R E Clarkston
Source: Realcomp II,MLS#: 20250027894
Facts & features
Interior
Bedrooms & bathrooms
- Bedrooms: 2
- Bathrooms: 2
- Full bathrooms: 2
Primary bedroom
- Level: Entry
- Dimensions: 13 x 16
Bedroom
- Level: Entry
- Dimensions: 11 x 16
Primary bathroom
- Level: Entry
Other
- Level: Entry
Dining room
- Level: Entry
- Dimensions: 10 x 14
Family room
- Level: Entry
- Dimensions: 17 x 19
Kitchen
- Level: Entry
- Dimensions: 13 x 15
Laundry
- Level: Entry
Library
- Level: Entry
- Dimensions: 11 x 13
Heating
- Forced Air, Natural Gas
Cooling
- Central Air
Appliances
- Included: Built In Electric Oven, Dishwasher, Dryer, Free Standing Refrigerator, Gas Cooktop, Microwave, Vented Exhaust Fan, Washer
- Laundry: Laundry Room
Features
- Programmable Thermostat
- Has basement: No
- Has fireplace: No
Interior area
- Total interior livable area: 1,966 sqft
- Finished area above ground: 1,966
Property
Parking
- Total spaces: 2
- Parking features: Two Car Garage, Attached, Direct Access
- Attached garage spaces: 2
Features
- Levels: One
- Stories: 1
- Entry location: GroundLevel
- Pool features: None
Details
- Parcel number: 0931202055
- Special conditions: Short Sale No,Standard
Construction
Type & style
- Home type: Condo
- Architectural style: Ranch
- Property subtype: Condominium
Materials
- Brick, Vinyl Siding
- Foundation: Slab
Condition
- New construction: No
- Year built: 2022
Utilities & green energy
- Sewer: Public Sewer
- Water: Public
Community & neighborhood
Location
- Region: Lake Orion
- Subdivision: OCCPN PLAN NO 2351 GREGORY MEADOWS
HOA & financial
HOA
- Has HOA: Yes
- HOA fee: $250 monthly
- Services included: Maintenance Grounds, Snow Removal
- Association phone: 586-741-1020
Other
Other facts
- Listing agreement: Exclusive Right To Sell
- Listing terms: Cash,Conventional
Price history
| Date | Event | Price |
|---|---|---|
| 6/30/2025 | Sold | $450,000-3.8%$229/sqft |
Source: | ||
| 6/18/2025 | Pending sale | $468,000$238/sqft |
Source: | ||
| 5/31/2025 | Price change | $468,000-4.1%$238/sqft |
Source: | ||
| 4/22/2025 | Listed for sale | $488,000+8.4%$248/sqft |
Source: | ||
| 11/22/2023 | Sold | $449,990$229/sqft |
Source: | ||
Public tax history
Tax history is unavailable.
Neighborhood: 48359
Nearby schools
GreatSchools rating
- 9/10Carpenter Year Round Elementary SchoolGrades: K-5Distance: 1.4 mi
- 7/10Waldon Middle SchoolGrades: 6-8Distance: 1.6 mi
- 9/10Lake Orion Community High SchoolGrades: 9-12Distance: 4.8 mi
Get a cash offer in 3 minutes
Find out how much your home could sell for in as little as 3 minutes with a no-obligation cash offer.
Estimated market value$456,500
Get a cash offer in 3 minutes
Find out how much your home could sell for in as little as 3 minutes with a no-obligation cash offer.
Estimated market value
$456,500

