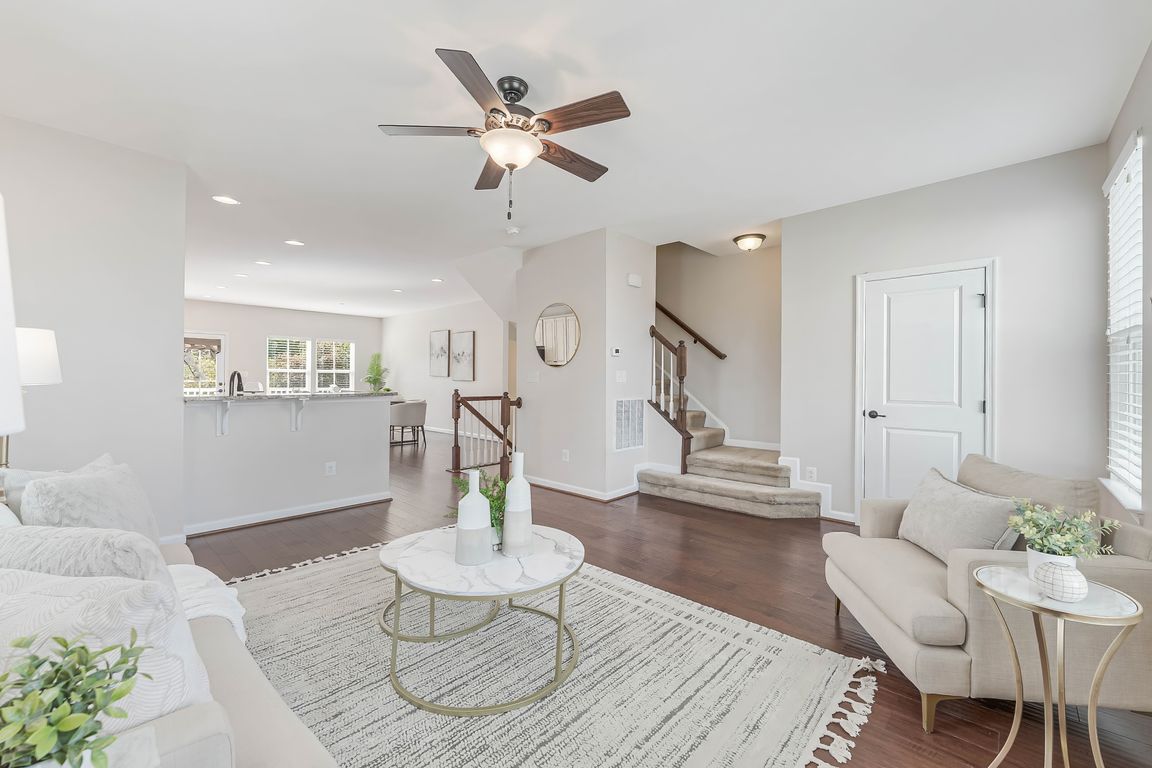
Under contract
$679,900
4beds
2,320sqft
41725 McMonagle Sq, Aldie, VA 20105
4beds
2,320sqft
Townhouse
Built in 2016
2,614 sqft
1 Attached garage space
$293 price/sqft
$131 monthly HOA fee
What's special
Garage with extra storagePrivate fenced yardThree-car drivewayGranite countertopsElegant neutral paintStone paver hardscapeLarge center island
Welcome to 41725 McMonagle Square – a stunning 4 bedroom, 3.5 bath end-unit townhouse in the sought-after Dulles Farms community. Privately situated on a treed lot at the end of the neighborhood, this home backs to a peaceful common area. Spanning three beautifully finished levels, you'll find high-end touches throughout, including ...
- 19 days |
- 1,333 |
- 80 |
Source: Bright MLS,MLS#: VALO2109528
Travel times
Living Room
Kitchen
Bedroom
Zillow last checked: 8 hours ago
Listing updated: October 28, 2025 at 09:58am
Listed by:
Daan De Raedt 571-721-1442,
Property Collective,
Co-Listing Agent: Shane Gaboury 703-926-0262,
Property Collective
Source: Bright MLS,MLS#: VALO2109528
Facts & features
Interior
Bedrooms & bathrooms
- Bedrooms: 4
- Bathrooms: 4
- Full bathrooms: 3
- 1/2 bathrooms: 1
- Main level bathrooms: 1
- Main level bedrooms: 1
Basement
- Area: 0
Heating
- Forced Air, Natural Gas
Cooling
- Ceiling Fan(s), Central Air, Electric
Appliances
- Included: Microwave, Dishwasher, Disposal, Dryer, Oven/Range - Gas, Refrigerator, Six Burner Stove, Stainless Steel Appliance(s), Washer, Gas Water Heater
- Laundry: Has Laundry, Upper Level
Features
- Attic, Ceiling Fan(s), Entry Level Bedroom, Kitchen Island, Recessed Lighting, Primary Bath(s), Upgraded Countertops, Walk-In Closet(s), Combination Kitchen/Dining, Family Room Off Kitchen, Open Floorplan, Eat-in Kitchen
- Flooring: Hardwood, Wood
- Has basement: No
- Has fireplace: No
Interior area
- Total structure area: 2,320
- Total interior livable area: 2,320 sqft
- Finished area above ground: 2,320
- Finished area below ground: 0
Property
Parking
- Total spaces: 4
- Parking features: Storage, Attached, Driveway
- Attached garage spaces: 1
- Uncovered spaces: 3
Accessibility
- Accessibility features: None
Features
- Levels: Three
- Stories: 3
- Patio & porch: Deck, Patio
- Exterior features: Extensive Hardscape
- Pool features: Community
- Fencing: Full,Back Yard
- Has view: Yes
- View description: Trees/Woods
Lot
- Size: 2,614 Square Feet
Details
- Additional structures: Above Grade, Below Grade
- Parcel number: 248203284000
- Zoning: PDH4
- Special conditions: Standard
Construction
Type & style
- Home type: Townhouse
- Architectural style: Contemporary
- Property subtype: Townhouse
Materials
- Combination
- Foundation: Slab
- Roof: Architectural Shingle
Condition
- New construction: No
- Year built: 2016
Utilities & green energy
- Sewer: Public Sewer
- Water: Public
Community & HOA
Community
- Subdivision: Westridge
HOA
- Has HOA: Yes
- Amenities included: Basketball Court, Clubhouse, Fitness Center, Jogging Path, Pool, Tennis Court(s), Tot Lots/Playground
- Services included: Pool(s), Snow Removal, Trash
- HOA fee: $131 monthly
- HOA name: DULLES FARMS COMMUNITY
Location
- Region: Aldie
Financial & listing details
- Price per square foot: $293/sqft
- Tax assessed value: $635,900
- Annual tax amount: $5,119
- Date on market: 10/23/2025
- Listing agreement: Exclusive Right To Sell
- Ownership: Fee Simple