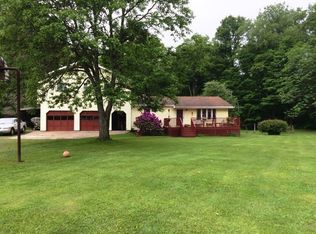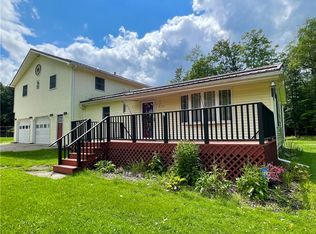We are selling our beautiful home! 4-6 bedroom house with 2.5 bathrooms for in Cyclone PA (smethport schools) on 1.5 acre lot for 225,000 When you walk in through the main entrance you’ll come to a large mud room area that is off of the kitchen. To the left of the mud room you will find an oversized 2 bay heated garage. This garage contains a wash sink, tool bench, and a second area for washer and dryer hook ups. The kitchen is newly remodeled with grey shaker style cabinets, under cabinet lights, granite countertops and subway tiles backsplash. Large single base sink with semi professional faucet! The kitchen flows nicely into a generously sized dining area and then into a family room. Off the family room you will find a office with storage closet. This room is currently being used as a bedroom. On the other end of the house you’ll find a full bathroom and den area that is currently being used as an office area. A step down from this room is a en-suite or a laundry room, whichever fits your family’s need! This room has a half bath and walk in closet. The down stairs has all new LVP flooring. Upstairs is the master suit with a full bath and 3 large bedrooms! Please inquire for more info! Additional pictures to come. Outside attached to the garage contains a enclosed car port with built in bike storage. Up front there is a decent sized deck. Out back is a patio and more outdoor storage. In addition a huge shed with built in shelving. The trampoline will stay as well as the chicken coop, currently housing our flock. Newly excavated land expands the yard space for my activities! Lot has two sides that are wooded. House has an updated electrical panel (220 amp)
This property is off market, which means it's not currently listed for sale or rent on Zillow. This may be different from what's available on other websites or public sources.


