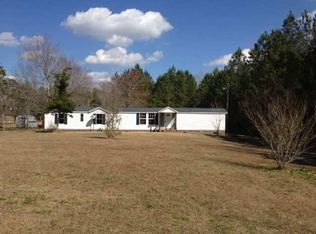Sold for $210,000 on 12/27/23
$210,000
4172 Pageland St., Conway, SC 29526
3beds
1,395sqft
Manufactured Home, Single Family Residence
Built in 1995
2 Acres Lot
$236,800 Zestimate®
$151/sqft
$1,786 Estimated rent
Home value
$236,800
$218,000 - $256,000
$1,786/mo
Zestimate® history
Loading...
Owner options
Explore your selling options
What's special
Looking for a little peace and quiet, well this maybe the property for you! This 3 bedroom 2 bath home is nestled in the middle of two acres on a dead end street. Walk onto the covered front porch and enjoy the view of the large front yard. Once inside, you will see the open concept living room/ dining room. There is a breakfast bar connecting the kitchen and living room, perfect for entertaining. The large kitchen features tile countertops, stainless steel appliances, and a breakfast nook situated in a sunny corner. This home features a split bedroom plan. The primary bedroom has a walk in closet, large soaking tub, double sink vanity, separate stall shower/ toilet room. The secondary bedrooms are large and feature ample closet space. Additionally, there is a 33x26 detached outbuilding with garage workshop on one side and entertaining room on the other. There is roughed in plumbing for a half bath. There is plenty of room for toys and tools. Don't let this opportunity pass you by. Call us Now!
Zillow last checked: 8 hours ago
Listing updated: December 28, 2023 at 01:22pm
Listed by:
Camilla Johnson Nye Smith 843-333-2760,
Kingston Properties
Bought with:
Cristina Hudson, 126912
CB Sea Coast Advantage MI
Source: CCAR,MLS#: 2321717
Facts & features
Interior
Bedrooms & bathrooms
- Bedrooms: 3
- Bathrooms: 2
- Full bathrooms: 2
Primary bedroom
- Features: Ceiling Fan(s), Main Level Master, Walk-In Closet(s)
- Level: First
Primary bedroom
- Dimensions: 13x13
Bedroom 1
- Level: First
Bedroom 1
- Dimensions: 10x13
Bedroom 2
- Level: First
Bedroom 2
- Dimensions: 13x13.9
Primary bathroom
- Features: Dual Sinks, Garden Tub/Roman Tub, Separate Shower
Dining room
- Features: Family/Dining Room
Family room
- Features: Vaulted Ceiling(s)
Great room
- Dimensions: 16x24
Kitchen
- Features: Breakfast Bar, Breakfast Area, Stainless Steel Appliances
Kitchen
- Dimensions: 21x9.10
Other
- Features: Bedroom on Main Level, Workshop
Heating
- Central
Cooling
- Central Air
Appliances
- Included: Microwave, Range, Refrigerator
- Laundry: Washer Hookup
Features
- Split Bedrooms, Breakfast Bar, Bedroom on Main Level, Breakfast Area, Stainless Steel Appliances, Workshop
- Flooring: Carpet, Vinyl
Interior area
- Total structure area: 1,550
- Total interior livable area: 1,395 sqft
Property
Parking
- Total spaces: 10
- Parking features: Detached, Garage, One Car Garage, Boat, RV Access/Parking
- Garage spaces: 1
Features
- Levels: One
- Stories: 1
- Patio & porch: Rear Porch, Front Porch
- Exterior features: Porch, Storage
Lot
- Size: 2 Acres
- Features: 1 or More Acres, Outside City Limits, Rectangular, Rectangular Lot
Details
- Additional structures: Second Garage
- Additional parcels included: ,
- Parcel number: 29306010010
- Zoning: FA
- Special conditions: None
- Other equipment: Generator
Construction
Type & style
- Home type: MobileManufactured
- Architectural style: Mobile Home
- Property subtype: Manufactured Home, Single Family Residence
Materials
- Vinyl Siding
- Foundation: Brick/Mortar
Condition
- Resale
- Year built: 1995
Utilities & green energy
- Electric: Generator
- Sewer: Septic Tank
- Water: Public
- Utilities for property: Cable Available, Electricity Available, Septic Available, Water Available
Community & neighborhood
Security
- Security features: Smoke Detector(s)
Location
- Region: Conway
- Subdivision: Not within a Subdivision
HOA & financial
HOA
- Has HOA: No
Other
Other facts
- Body type: Double Wide
- Listing terms: Cash,Conventional
Price history
| Date | Event | Price |
|---|---|---|
| 12/27/2023 | Sold | $210,000+5%$151/sqft |
Source: | ||
| 10/28/2023 | Contingent | $200,000$143/sqft |
Source: | ||
| 10/25/2023 | Listed for sale | $200,000+110.5%$143/sqft |
Source: | ||
| 12/9/2011 | Listing removed | $95,000$68/sqft |
Source: Exit Realty Elite NMB #915703 | ||
| 12/8/2011 | Listed for sale | $95,000$68/sqft |
Source: Exit Realty Elite NMB #915703 | ||
Public tax history
| Year | Property taxes | Tax assessment |
|---|---|---|
| 2024 | $2,757 | $221,094 +216.4% |
| 2023 | -- | $69,870 +12.9% |
| 2022 | $135 -9.1% | $61,870 |
Find assessor info on the county website
Neighborhood: 29526
Nearby schools
GreatSchools rating
- 5/10Homewood Elementary SchoolGrades: PK-5Distance: 2.6 mi
- 4/10Whittemore Park Middle SchoolGrades: 6-8Distance: 5.1 mi
- 5/10Conway High SchoolGrades: 9-12Distance: 4.2 mi
Schools provided by the listing agent
- Elementary: Homewood Elementary School
- Middle: Whittemore Park Middle School
- High: Conway High School
Source: CCAR. This data may not be complete. We recommend contacting the local school district to confirm school assignments for this home.
Sell for more on Zillow
Get a free Zillow Showcase℠ listing and you could sell for .
$236,800
2% more+ $4,736
With Zillow Showcase(estimated)
$241,536