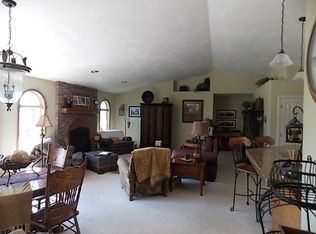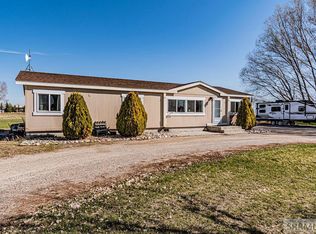5 Acres with WATER RIGHTS! Bring your animals and breathe the fresh Jefferson country air at this amazing 4 bed 2.5 bath home with over sized 3 car garage. You will love the grand entrance showcasing the open floor plan and breeze way upstairs. Enjoy the large kitchen with abundant storage and counter space. The living room sliding door opens to the huge trex deck allowing you to enjoy your private back yard oasis. The large main floor master bedroom boasts double sink, separate tub and shower along with walk in closet. This master suite has a sliding door to the trex deck out back for easy access to enjoy the amazing yard with sprinkler system. Upstairs you will find three additional bedrooms and full bath with private shower and commode. All the bathrooms and kitchen have beautiful matching granite. Call for your private showing.
This property is off market, which means it's not currently listed for sale or rent on Zillow. This may be different from what's available on other websites or public sources.

