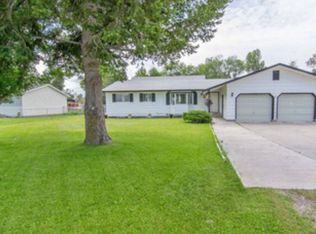New listing in Rigby on 1/2 acre lot! This home offers plenty of space with a generous .54 acre lot, yet is minutes from Rigby. Upon entering this inviting ranch style home you are greeted with the main level living room featuring crown trim and a large front window, this room also offers newer carpet. Just off the living room you will find the large, open kitchen and dining room which feature laminate flooring and plenty of space for cooking and entertaining. The kitchen has been treated to refinished distressed white cabinetry, tile countertops with custom backsplash, as well as a huge bank of pantry storage cabinets. On the main level you will also find 2 spacious bedrooms that have been finished with knotty pine accent walls and two tone paint. The main bathroom has been treated to tile floors, beadboard wainscoting, and offers a large vanity with plenty of counter space, as well as a full tub/shower. The basement is finished with a cozy family room with pellet stove insert, allowing you to economically heat the home. There is also another large bedroom, office, storage room, and 2nd bathroom with custom tiled floor and walk in shower. The huge backyard is fully fenced and giving the family plenty of room to play, and also offers a dec k and barn/shop.
This property is off market, which means it's not currently listed for sale or rent on Zillow. This may be different from what's available on other websites or public sources.

