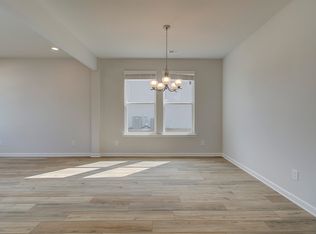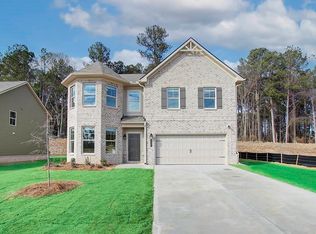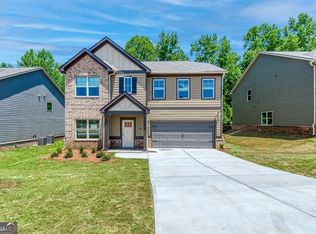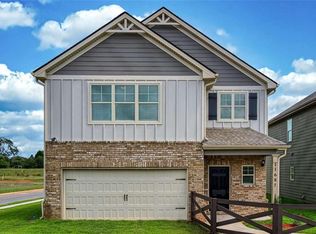Closed
$400,000
4172 Cedar Commons Way, Conley, GA 30288
5beds
2,654sqft
Single Family Residence
Built in 2023
6,969.6 Square Feet Lot
$395,900 Zestimate®
$151/sqft
$2,774 Estimated rent
Home value
$395,900
$364,000 - $428,000
$2,774/mo
Zestimate® history
Loading...
Owner options
Explore your selling options
What's special
$5,000 SELLER CREDIT | MOVE-IN READY | 5 BEDROOMS | 3 FULL BATHS | MODERN UPGRADES | FULLY FENCED YARD | BEDROOM ON MAIN | SEPERATE OFFICE ON MAIN! Welcome to 4172 Cedar Commons Way, a stunning and nearly new home nestled in the desirable Cedar Grove community, just south of Atlanta. This spacious and thoughtfully designed home offers the perfect blend of modern features, functional living, and exceptional value. Step inside to LVP flooring throughout the main level, creating a seamless and low-maintenance living space. The open-concept kitchen features crisp white cabinetry, upgraded appliances, and ample counter space-perfect for both everyday living and entertaining. The main floor includes a guest bedroom and full bathroom, ideal for visitors or in-laws, plus a private office! Upstairs, you'll find four additional bedrooms, including a spacious primary suite complete with a large walk-in closet and a private en suite bath. The upstairs laundry room offers added convenience for busy households. Outside, enjoy the privacy of a fully fenced backyard, ideal for pets, play, or creating your dream outdoor oasis. The home's neutral color palette throughout provides a perfect canvas to make it your own. Conveniently located near I-675, Atlanta Hartsfield-Jackson Airport, and downtown Atlanta, this home offers easy access to everything you need while being tucked away in a quiet, friendly neighborhood.
Zillow last checked: 8 hours ago
Listing updated: August 29, 2025 at 01:53pm
Listed by:
Tiana Artis 404-400-9279,
Redfin Corporation
Bought with:
Jaylon Yarbrough, 410706
Hester Group, REALTORS
Source: GAMLS,MLS#: 10538578
Facts & features
Interior
Bedrooms & bathrooms
- Bedrooms: 5
- Bathrooms: 3
- Full bathrooms: 3
- Main level bathrooms: 1
- Main level bedrooms: 1
Kitchen
- Features: Breakfast Bar, Kitchen Island
Heating
- Central
Cooling
- Central Air
Appliances
- Included: Dishwasher, Microwave, Refrigerator
- Laundry: Other
Features
- Other
- Flooring: Carpet
- Basement: None
- Number of fireplaces: 1
- Fireplace features: Family Room
- Common walls with other units/homes: No Common Walls
Interior area
- Total structure area: 2,654
- Total interior livable area: 2,654 sqft
- Finished area above ground: 2,654
- Finished area below ground: 0
Property
Parking
- Total spaces: 2
- Parking features: Garage
- Has garage: Yes
Features
- Levels: Two
- Stories: 2
- Patio & porch: Patio
- Fencing: Back Yard,Wood
- Body of water: None
Lot
- Size: 6,969 sqft
- Features: Level
Details
- Parcel number: 15 021 04 056
Construction
Type & style
- Home type: SingleFamily
- Architectural style: Traditional
- Property subtype: Single Family Residence
Materials
- Brick, Vinyl Siding
- Roof: Composition
Condition
- Resale
- New construction: No
- Year built: 2023
Utilities & green energy
- Sewer: Public Sewer
- Water: Public
- Utilities for property: Electricity Available, Sewer Available, Water Available
Community & neighborhood
Security
- Security features: Smoke Detector(s)
Community
- Community features: None
Location
- Region: Conley
- Subdivision: Cedar Grove Commons
HOA & financial
HOA
- Has HOA: Yes
- HOA fee: $500 annually
- Services included: Other
Other
Other facts
- Listing agreement: Exclusive Right To Sell
Price history
| Date | Event | Price |
|---|---|---|
| 8/29/2025 | Sold | $400,000$151/sqft |
Source: | ||
| 8/12/2025 | Pending sale | $400,000$151/sqft |
Source: | ||
| 7/25/2025 | Price change | $400,000-2.4%$151/sqft |
Source: | ||
| 7/14/2025 | Listed for sale | $410,000$154/sqft |
Source: | ||
| 7/14/2025 | Pending sale | $410,000$154/sqft |
Source: | ||
Public tax history
| Year | Property taxes | Tax assessment |
|---|---|---|
| 2025 | $5,004 +16.8% | $165,000 +31.9% |
| 2024 | $4,285 +414.2% | $125,120 +682% |
| 2023 | $833 +12.8% | $16,000 |
Find assessor info on the county website
Neighborhood: 30288
Nearby schools
GreatSchools rating
- 6/10Cedar Grove Elementary SchoolGrades: PK-5Distance: 1.5 mi
- 4/10Cedar Grove Middle SchoolGrades: 6-8Distance: 2.2 mi
- 2/10Cedar Grove High SchoolGrades: 9-12Distance: 1.6 mi
Schools provided by the listing agent
- Elementary: Cedar Grove
- Middle: Cedar Grove
- High: Cedar Grove
Source: GAMLS. This data may not be complete. We recommend contacting the local school district to confirm school assignments for this home.
Get pre-qualified for a loan
At Zillow Home Loans, we can pre-qualify you in as little as 5 minutes with no impact to your credit score.An equal housing lender. NMLS #10287.
Sell for more on Zillow
Get a Zillow Showcase℠ listing at no additional cost and you could sell for .
$395,900
2% more+$7,918
With Zillow Showcase(estimated)$403,818



