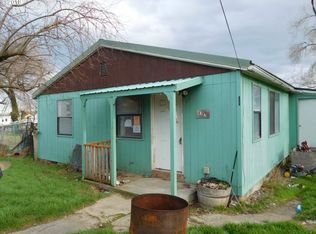Sold
$212,500
41715 George St, Pendleton, OR 97801
2beds
1,242sqft
Residential, Single Family Residence
Built in 1949
0.56 Acres Lot
$214,700 Zestimate®
$171/sqft
$1,363 Estimated rent
Home value
$214,700
$198,000 - $234,000
$1,363/mo
Zestimate® history
Loading...
Owner options
Explore your selling options
What's special
This cute as a bug property on 0.56 acre lot offers country living oh- so close to town. One level, 1242 sf(m/l), Ranch style home with 2 bedrooms. Possible 3rd bedroom, is a separate area off of primary bedroom, currently being used for storage. Wood floors, propane gas fireplace, floor plan offers open dining area and kitchen. Most of the windows are double pane vinyl. Additional small building could be used as Mother in-law quarters, needs TLC, currently being used for storage. Large front porch perfect for sitting, relaxing, watching the birds. Fenced yard. Large detached single car garage with room for a shop. Carport for covered parking next to house. Plenty of space for RV parking.
Zillow last checked: 8 hours ago
Listing updated: May 13, 2025 at 02:01am
Listed by:
Marsha Morgan 541-377-5152,
Coldwell Banker Farley Company
Bought with:
Blake Franklin, 201257610
Hearthstone Real Estate
Source: RMLS (OR),MLS#: 24144790
Facts & features
Interior
Bedrooms & bathrooms
- Bedrooms: 2
- Bathrooms: 1
- Full bathrooms: 1
- Main level bathrooms: 1
Primary bedroom
- Level: Main
Bedroom 2
- Level: Main
Kitchen
- Level: Main
Living room
- Level: Main
Heating
- Baseboard
Cooling
- Evaporative Cooling
Appliances
- Included: Free-Standing Range, Free-Standing Refrigerator, Electric Water Heater
Features
- Flooring: Wood
- Windows: Double Pane Windows
- Basement: Crawl Space,Partially Finished
- Number of fireplaces: 1
- Fireplace features: Propane
Interior area
- Total structure area: 1,242
- Total interior livable area: 1,242 sqft
Property
Parking
- Total spaces: 1
- Parking features: Off Street, RV Access/Parking, Detached
- Garage spaces: 1
Accessibility
- Accessibility features: One Level, Accessibility
Features
- Levels: One
- Stories: 1
- Patio & porch: Porch
- Exterior features: Yard
- Fencing: Fenced
- Has view: Yes
- View description: Seasonal, Territorial, Trees/Woods
Lot
- Size: 0.56 Acres
- Features: Gentle Sloping, Seasonal, Trees, SqFt 20000 to Acres1
Details
- Additional structures: RVParking
- Parcel number: 101702
- Zoning: UC
Construction
Type & style
- Home type: SingleFamily
- Architectural style: Farmhouse
- Property subtype: Residential, Single Family Residence
Materials
- Other
- Foundation: Concrete Perimeter
- Roof: Composition
Condition
- Resale
- New construction: No
- Year built: 1949
Utilities & green energy
- Sewer: Public Sewer
- Water: Public
Community & neighborhood
Location
- Region: Pendleton
Other
Other facts
- Listing terms: Cash,Conventional,FHA
- Road surface type: Gravel
Price history
| Date | Event | Price |
|---|---|---|
| 5/9/2025 | Sold | $212,500-5.5%$171/sqft |
Source: | ||
| 4/4/2025 | Pending sale | $224,900$181/sqft |
Source: | ||
| 3/18/2025 | Price change | $224,900-2.2%$181/sqft |
Source: | ||
| 11/2/2024 | Listed for sale | $229,900+83.9%$185/sqft |
Source: | ||
| 8/22/2017 | Sold | $125,000$101/sqft |
Source: | ||
Public tax history
| Year | Property taxes | Tax assessment |
|---|---|---|
| 2024 | $1,224 +5.3% | $77,540 +6.1% |
| 2022 | $1,162 +3.2% | $73,100 +3% |
| 2021 | $1,126 +3.6% | $70,980 +3% |
Find assessor info on the county website
Neighborhood: 97801
Nearby schools
GreatSchools rating
- 7/10Mckay Creek Elementary SchoolGrades: K-5Distance: 2.6 mi
- 5/10Sunridge Middle SchoolGrades: 6-8Distance: 4.3 mi
- 5/10Pendleton High SchoolGrades: 9-12Distance: 3.5 mi
Schools provided by the listing agent
- Elementary: Mckay Creek
- Middle: Sunridge
- High: Pendleton
Source: RMLS (OR). This data may not be complete. We recommend contacting the local school district to confirm school assignments for this home.

Get pre-qualified for a loan
At Zillow Home Loans, we can pre-qualify you in as little as 5 minutes with no impact to your credit score.An equal housing lender. NMLS #10287.
