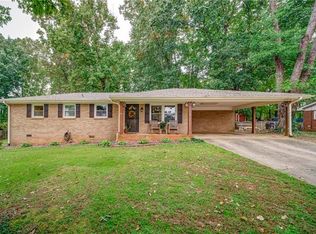Must see four sided brick ranch in excellent condition in established neighborhood. Heavily wooded back yard with little maintenance. Seller is in process of installing new HVAC and new flooring throughout, water heater is only months old. This 3BR, 1 1/2 Bath home will not last long at this price.
This property is off market, which means it's not currently listed for sale or rent on Zillow. This may be different from what's available on other websites or public sources.
