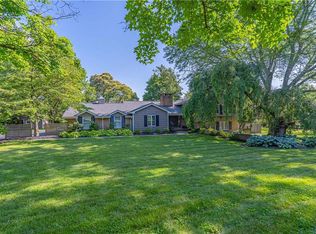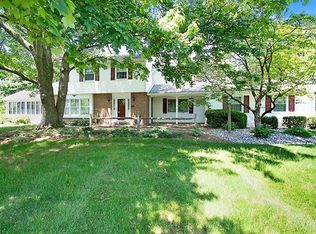Set on a serene one acre lot with mature trees, this Brookhaven colonial offers a flawless blend of classic elegance and casual chic. Thoughtfully designed and renovated, the living spaces are functional and fabulous. The heart of the home lies on the first floor where walls were opened to create a gourmet style kitchen with large center island, hard surface countertops, stainless steel appliances, and separate bar area w/ beverage refrigerator. Steeped in Brookhaven tradition, the interior features hardwood floors throughout, a paint-paneled family room w/ a brick surround wood burning fireplace, beamed ceiling and wet bar, and a formal living room w/ a second wood burning fireplace w/ stately wood surround. The second floor offers a large master bedroom with walk-in closet and newly renovated master bath, and three additional bedrooms and a newly renovated hall bath. Need extra space for entertaining or a home gym? The just re-finished lower level offers the perfect space.
This property is off market, which means it's not currently listed for sale or rent on Zillow. This may be different from what's available on other websites or public sources.

