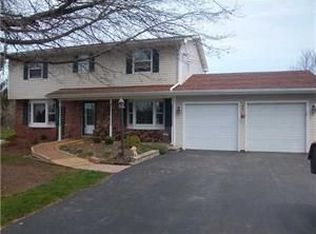Beautifully maintained home on 2.3 acres! The gorgeous updated kitchen offers plenty of cupboards (Kitchen World), center island w/ electric, built in desk & pantry. Home has a formal dining room, 1st floor laundry, living room with a woodburning frplc (or gas if you prefer, gas line already in place). Bedrooms have dble door closets & ceiling fans. 4th room upstairs used as a den. Andersen Windows, HWT (2 yrs), Septic (4 yrs), pool (2 yrs), new driveway & sidewalk, spacious back deck, shed for extra storage...the list goes on & on. No landscaping needed, all done for you . This is a must see!
This property is off market, which means it's not currently listed for sale or rent on Zillow. This may be different from what's available on other websites or public sources.
