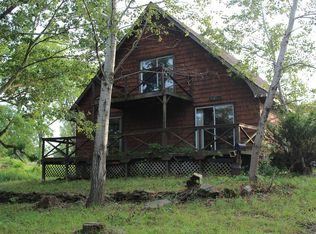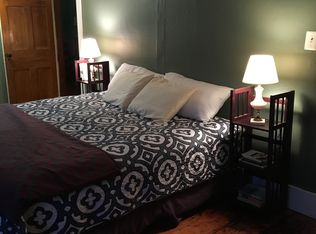Closed
$420,000
4171 Newtown Rd, Burdett, NY 14818
3beds
2,108sqft
Single Family Residence
Built in 1850
50.69 Acres Lot
$421,600 Zestimate®
$199/sqft
$2,050 Estimated rent
Home value
$421,600
Estimated sales range
Not available
$2,050/mo
Zestimate® history
Loading...
Owner options
Explore your selling options
What's special
OPEN HOUSE 08/23/25 10:30AM - NOON. Peaceful County Living on 50 acres with Pond and Views for Miles – Convenient to Ithaca, Trumansburg and Watkins Glen. Beautifully renovated home with flexible floorplan. Custom cook’s eat in kitchen open to sitting and dining area. Formal living room with adjacent study/den (that could be used as a first floor bedroom) has sliding glass doors that lead to South facing deck and yard. Three bedrooms upstairs and bonus 15X23 recreation room with built in storage. Great entertaining both inside and out. The South yard has a covered BBQ and dining area, water feature, firepit all surrounding by extensive perennial gardens, orchard, kiwi arbor, play structure and more. Newer red barn is great for storage or live stock with fenced yard and solar electric in place for power. The older barn has electric, workshop space and more storage. Mowed trails throughout the land leads to pond(s), open fields and wooded lot in the back. High speed fiber optic internet through Empire Access. Call your agent today!!!
Zillow last checked: 8 hours ago
Listing updated: November 08, 2025 at 08:13am
Listed by:
Amanda K Ryen-Yowhan 607-592-0043,
RE/MAX In Motion
Bought with:
Karen Potter, 10401311697
RE/MAX In Motion
Source: NYSAMLSs,MLS#: R1601564 Originating MLS: Ithaca Board of Realtors
Originating MLS: Ithaca Board of Realtors
Facts & features
Interior
Bedrooms & bathrooms
- Bedrooms: 3
- Bathrooms: 1
- Full bathrooms: 1
- Main level bathrooms: 1
Bedroom 1
- Level: Second
- Dimensions: 12.00 x 14.00
Bedroom 2
- Level: Second
- Dimensions: 8.00 x 11.00
Bedroom 3
- Level: Second
- Dimensions: 8.00 x 11.00
Den
- Level: First
- Dimensions: 11.00 x 16.00
Dining room
- Level: First
- Dimensions: 8.00 x 14.00
Family room
- Level: First
- Dimensions: 12.00 x 15.00
Kitchen
- Level: First
- Dimensions: 12.00 x 15.00
Living room
- Level: First
- Dimensions: 12.00 x 18.00
Media room
- Level: Second
- Dimensions: 14.00 x 23.00
Heating
- Oil, Other, See Remarks, Wood, Stove
Cooling
- Other, See Remarks, Window Unit(s)
Appliances
- Included: Dryer, Dishwasher, Exhaust Fan, Electric Water Heater, Freezer, Gas Cooktop, Gas Oven, Gas Range, Microwave, Refrigerator, Range Hood, See Remarks, Washer, Water Purifier Owned
- Laundry: Accessible Utilities or Laundry, Main Level
Features
- Breakfast Bar, Ceiling Fan(s), Den, Separate/Formal Dining Room, Entrance Foyer, Eat-in Kitchen, Separate/Formal Living Room, Home Office, Country Kitchen, Kitchen Island, Pantry, Sliding Glass Door(s), Skylights, Walk-In Pantry, Natural Woodwork, Window Treatments, Bedroom on Main Level, Workshop
- Flooring: Carpet, Hardwood, Laminate, Other, See Remarks, Varies
- Doors: Sliding Doors
- Windows: Drapes, Skylight(s)
- Basement: Crawl Space,Full
- Number of fireplaces: 1
Interior area
- Total structure area: 2,108
- Total interior livable area: 2,108 sqft
Property
Parking
- Parking features: No Garage, Driveway
Accessibility
- Accessibility features: Accessible Bedroom
Features
- Levels: Two
- Stories: 2
- Patio & porch: Deck, Open, Patio, Porch
- Exterior features: Deck, Gravel Driveway, Play Structure, Patio, Private Yard, See Remarks, Propane Tank - Leased
Lot
- Size: 50.69 Acres
- Dimensions: 831 x 2643
- Features: Agricultural, Rectangular, Rectangular Lot, Rural Lot, Wooded
Details
- Additional structures: Barn(s), Outbuilding, Poultry Coop, Shed(s), Storage
- Parcel number: 46.116.1
- Special conditions: Standard
- Horses can be raised: Yes
- Horse amenities: Horses Allowed
Construction
Type & style
- Home type: SingleFamily
- Architectural style: Historic/Antique,Two Story
- Property subtype: Single Family Residence
Materials
- Foam Insulation, Frame, Wood Siding, Copper Plumbing, PEX Plumbing
- Foundation: Block, Stone
- Roof: Asphalt,Metal
Condition
- Resale
- Year built: 1850
Utilities & green energy
- Electric: Circuit Breakers
- Sewer: Septic Tank
- Water: Well
- Utilities for property: Electricity Connected, High Speed Internet Available
Community & neighborhood
Location
- Region: Burdett
Other
Other facts
- Listing terms: Cash,Conventional
Price history
| Date | Event | Price |
|---|---|---|
| 11/7/2025 | Sold | $420,000-6.5%$199/sqft |
Source: | ||
| 10/16/2025 | Pending sale | $449,000$213/sqft |
Source: | ||
| 9/9/2025 | Contingent | $449,000$213/sqft |
Source: | ||
| 8/19/2025 | Price change | $449,000-1.8%$213/sqft |
Source: | ||
| 7/24/2025 | Listed for sale | $457,000$217/sqft |
Source: | ||
Public tax history
| Year | Property taxes | Tax assessment |
|---|---|---|
| 2024 | -- | $292,000 |
| 2023 | -- | $292,000 |
| 2022 | -- | $292,000 +54.5% |
Find assessor info on the county website
Neighborhood: 14818
Nearby schools
GreatSchools rating
- 3/10Howard A Hanlon Elementary SchoolGrades: 3-6Distance: 7 mi
- 7/10Odessa Montour Junior Senior High SchoolGrades: 7-12Distance: 7 mi
- NAB C Cate Elementary SchoolGrades: PK-2Distance: 7.6 mi
Schools provided by the listing agent
- Elementary: Howard A Hanlon Elementary
- High: Odessa-Montour Middle/High
- District: Odessa-Montour
Source: NYSAMLSs. This data may not be complete. We recommend contacting the local school district to confirm school assignments for this home.

