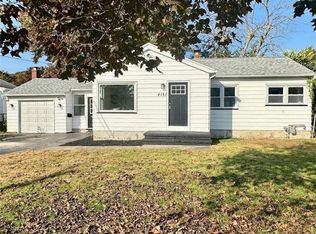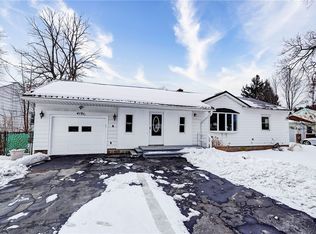Closed
$185,000
4171 Mount Read Blvd, Rochester, NY 14616
3beds
1,052sqft
Single Family Residence
Built in 1952
10,497.96 Square Feet Lot
$190,900 Zestimate®
$176/sqft
$2,306 Estimated rent
Home value
$190,900
$179,000 - $202,000
$2,306/mo
Zestimate® history
Loading...
Owner options
Explore your selling options
What's special
Welcome to this lovingly maintained 2-bedroom, 2 full bath ranch home in Greece! Step inside to a generous living room and cozy family room, with gas fireplace, providing multiple spaces for entertaining or unwinding.
The spacious eat-in kitchen features stainless steel appliances, abundant cabinetry, and storage galore. Enjoy hosting special occasions in the formal dining room, or head downstairs to the fully finished basement complete with a bar, full bath, and dedicated workshop—ideal for hobbies or home projects.
Step outside and enjoy your own private oasis! The inground pool and patio are nestled in a fully fenced backyard, perfect for summer entertaining. A shed offers additional storage, and the attached 1.5 car garage adds everyday convenience. Plus a the large enclosed front porch—perfect for relaxing mornings or evening chats.
Recent updates include newer vinyl windows throughout, a high-efficiency furnace (2024), and a brand-new hot water tank (2025), offering peace of mind for years to come.
Don’t miss your chance to own this one with multiple living spaces and an inviting outdoor retreat.
Zillow last checked: 8 hours ago
Listing updated: September 17, 2025 at 01:20pm
Listed by:
Anthony C. Butera 585-404-3841,
Keller Williams Realty Greater Rochester
Bought with:
Anthony C. Butera, 10491209556
Keller Williams Realty Greater Rochester
Source: NYSAMLSs,MLS#: R1611820 Originating MLS: Rochester
Originating MLS: Rochester
Facts & features
Interior
Bedrooms & bathrooms
- Bedrooms: 3
- Bathrooms: 2
- Full bathrooms: 2
- Main level bathrooms: 1
- Main level bedrooms: 3
Heating
- Gas, Forced Air
Appliances
- Included: Gas Oven, Gas Range, Gas Water Heater, Refrigerator
- Laundry: In Basement
Features
- Separate/Formal Dining Room, Entrance Foyer, Eat-in Kitchen, Separate/Formal Living Room, Sliding Glass Door(s), Bedroom on Main Level, Convertible Bedroom, Main Level Primary
- Flooring: Laminate, Tile, Varies
- Doors: Sliding Doors
- Windows: Thermal Windows
- Basement: Full,Partially Finished
- Number of fireplaces: 1
Interior area
- Total structure area: 1,052
- Total interior livable area: 1,052 sqft
Property
Parking
- Total spaces: 1.5
- Parking features: Attached, Garage
- Attached garage spaces: 1.5
Features
- Levels: One
- Stories: 1
- Exterior features: Blacktop Driveway, Enclosed Porch, Fully Fenced, Pool, Porch
- Pool features: In Ground
- Fencing: Full
Lot
- Size: 10,497 sqft
- Dimensions: 70 x 150
- Features: Rectangular, Rectangular Lot, Residential Lot
Details
- Parcel number: 2628000600900006012000
- Special conditions: Standard
Construction
Type & style
- Home type: SingleFamily
- Architectural style: Ranch
- Property subtype: Single Family Residence
Materials
- Stone, Vinyl Siding
- Foundation: Block
- Roof: Asphalt
Condition
- Resale
- Year built: 1952
Utilities & green energy
- Electric: Circuit Breakers
- Sewer: Connected
- Water: Connected, Public
- Utilities for property: Cable Available, Electricity Available, Electricity Connected, High Speed Internet Available, Sewer Connected, Water Connected
Community & neighborhood
Location
- Region: Rochester
- Subdivision: Fallenson Manor
Other
Other facts
- Listing terms: Cash,Conventional,FHA,VA Loan
Price history
| Date | Event | Price |
|---|---|---|
| 9/10/2025 | Sold | $185,000+15.7%$176/sqft |
Source: | ||
| 7/31/2025 | Pending sale | $159,900$152/sqft |
Source: | ||
| 7/31/2025 | Listing removed | $159,900$152/sqft |
Source: | ||
| 6/24/2025 | Pending sale | $159,900$152/sqft |
Source: | ||
| 6/22/2025 | Listed for sale | $159,900$152/sqft |
Source: | ||
Public tax history
| Year | Property taxes | Tax assessment |
|---|---|---|
| 2024 | -- | $120,600 |
| 2023 | -- | $120,600 +23.7% |
| 2022 | -- | $97,500 |
Find assessor info on the county website
Neighborhood: 14616
Nearby schools
GreatSchools rating
- 4/10Brookside Elementary School CampusGrades: K-5Distance: 2.1 mi
- 5/10Arcadia Middle SchoolGrades: 6-8Distance: 1.4 mi
- 6/10Arcadia High SchoolGrades: 9-12Distance: 1.3 mi
Schools provided by the listing agent
- District: Greece
Source: NYSAMLSs. This data may not be complete. We recommend contacting the local school district to confirm school assignments for this home.

