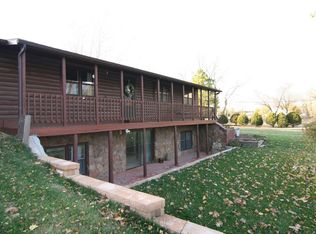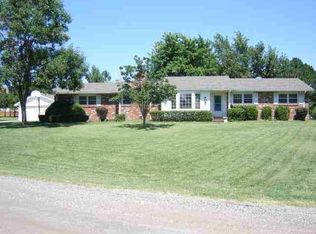If you have always dreamed of having a log cabin at an affordable price, this is the home for you! Nestled on a one acre wooded lot in popular Bel Aire, you will feel like you are in Colorado! Snuggle up to a roaring fire on cold winter days. Bundle up and relax on the front porch swing, or barbeque on the covered wood deck. The fully-applianced kitchen has a stove, dishwasher, disposal, stainless steel fridge and space-saver microwave. Main level Hollywood bath. The lower level walk-out overlooks the lovely front yard, and has a spacious family room and third bedroom, and a full bathroom. The beautiful washer and dryer remain with the home! Plenty of storage, with two sheds and an oversize two car garage (with opener). A sprinkler system keeps the yard lush. Do your own updating and build sweat equity!
This property is off market, which means it's not currently listed for sale or rent on Zillow. This may be different from what's available on other websites or public sources.


