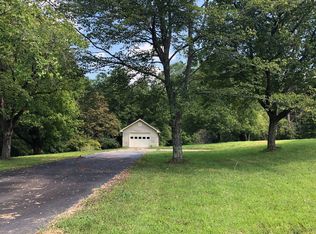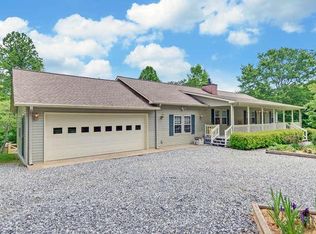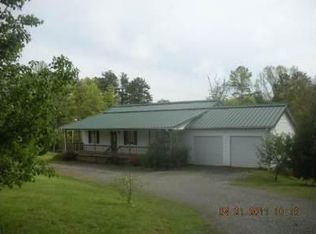Spacious home with three bedrooms on main level, large kitchen and pantry area, stone front gas fireplace in great room area. Full basement is ideal for easy expansion since it has already been stubbed and framed. Huge workshop area, 12" block with poured and plastered support walls. Attic area is also framed for even more usable space.
This property is off market, which means it's not currently listed for sale or rent on Zillow. This may be different from what's available on other websites or public sources.


