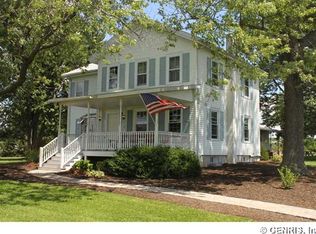Closed
$529,000
4171 E Lake Rd, Geneva, NY 14456
4beds
2,030sqft
Single Family Residence
Built in 1994
7.8 Acres Lot
$553,600 Zestimate®
$261/sqft
$3,274 Estimated rent
Home value
$553,600
$515,000 - $592,000
$3,274/mo
Zestimate® history
Loading...
Owner options
Explore your selling options
What's special
This elegant 2 story home has 4 bedrooms & 3.5 baths with a 2.5-car attached garage that sits on 7.8 acres and is surrounded by vineyards. House features new updates including new kitchen w/granite counter tops & appliances. Hardwood floors and tile flooring throughout. Large primary suite has a propane fireplace. Living room has gas fireplace insert. Full basement allows for plenty of extra dry room. Garage has epoxy floors & the hard scape patio comes with furniture & a gas fire pit. There is a heated & insulated pole barn (28'x58') with two 10x14 overhead doors equipped with a commercial grade automotive lift. Large flat yard & extra acreage allow for expansion of any type. Mature maple trees adorn the yard. You can enjoy the quiet wine country setting near Seneca Lake but be just 10 minutes from Geneva. Selling the house furnished. Property is in excellent condition & very well maintained with no deferred maintenance. Regular showings can be scheduled immediately. Great value, quality build with lots of options and Air BNB potential. Possible owner financing with qualified applicant.
Zillow last checked: 8 hours ago
Listing updated: March 12, 2024 at 06:59am
Listed by:
Jon J. Bagley 585-943-2022,
Griffith Realty Group
Bought with:
Jon J. Bagley, 10401244739
Griffith Realty Group
Source: NYSAMLSs,MLS#: R1508085 Originating MLS: Rochester
Originating MLS: Rochester
Facts & features
Interior
Bedrooms & bathrooms
- Bedrooms: 4
- Bathrooms: 4
- Full bathrooms: 3
- 1/2 bathrooms: 1
- Main level bathrooms: 2
- Main level bedrooms: 2
Heating
- Gas, Forced Air
Appliances
- Included: Dryer, Dishwasher, Electric Oven, Electric Range, Gas Water Heater, Microwave, Refrigerator, Washer
- Laundry: Main Level
Features
- Eat-in Kitchen
- Flooring: Hardwood, Laminate, Tile, Varies
- Basement: Exterior Entry,Full,Walk-Up Access
- Number of fireplaces: 2
Interior area
- Total structure area: 2,030
- Total interior livable area: 2,030 sqft
Property
Parking
- Total spaces: 2.5
- Parking features: Attached, Garage, Storage, Garage Door Opener
- Attached garage spaces: 2.5
Features
- Levels: Two
- Stories: 2
- Patio & porch: Patio
- Exterior features: Blacktop Driveway, Patio
Lot
- Size: 7.80 Acres
- Dimensions: 269 x 640
- Features: Agricultural
Details
- Additional structures: Barn(s), Outbuilding
- Parcel number: 45228902300000010190110000
- Special conditions: Standard
Construction
Type & style
- Home type: SingleFamily
- Architectural style: Two Story
- Property subtype: Single Family Residence
Materials
- Brick, Wood Siding
- Foundation: Block
- Roof: Asphalt
Condition
- Resale
- Year built: 1994
Utilities & green energy
- Sewer: Septic Tank
- Water: Well
Community & neighborhood
Location
- Region: Geneva
Other
Other facts
- Listing terms: Cash,Conventional,FHA,Owner Will Carry
Price history
| Date | Event | Price |
|---|---|---|
| 3/11/2024 | Sold | $529,000-11.8%$261/sqft |
Source: | ||
| 1/25/2024 | Pending sale | $600,000$296/sqft |
Source: | ||
| 12/3/2023 | Price change | $600,000-7.7%$296/sqft |
Source: | ||
| 11/3/2023 | Listed for sale | $650,000$320/sqft |
Source: | ||
Public tax history
| Year | Property taxes | Tax assessment |
|---|---|---|
| 2024 | -- | $301,800 |
| 2023 | -- | $301,800 |
| 2022 | -- | $301,800 |
Find assessor info on the county website
Neighborhood: 14456
Nearby schools
GreatSchools rating
- 5/10Romulus Central SchoolGrades: PK-12Distance: 7.1 mi
Schools provided by the listing agent
- District: Romulus
Source: NYSAMLSs. This data may not be complete. We recommend contacting the local school district to confirm school assignments for this home.
