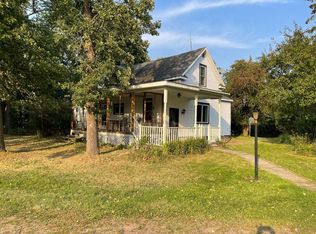Sold for $359,000 on 06/12/23
$359,000
4171 County Line Rd, Sturgeon Lake, MN 55783
2beds
2,319sqft
SingleFamily
Built in 1988
5.28 Acres Lot
$372,100 Zestimate®
$155/sqft
$1,863 Estimated rent
Home value
$372,100
$350,000 - $394,000
$1,863/mo
Zestimate® history
Loading...
Owner options
Explore your selling options
What's special
4171 County Line Rd, Sturgeon Lake, MN 55783 is a single family home that contains 2,319 sq ft and was built in 1988. It contains 2 bedrooms and 1 bathroom. This home last sold for $359,000 in June 2023.
The Zestimate for this house is $372,100. The Rent Zestimate for this home is $1,863/mo.
Facts & features
Interior
Bedrooms & bathrooms
- Bedrooms: 2
- Bathrooms: 1
- 3/4 bathrooms: 1
Interior area
- Total interior livable area: 2,319 sqft
Property
Lot
- Size: 5.28 Acres
Details
- Parcel number: 630224420
Construction
Type & style
- Home type: SingleFamily
Condition
- Year built: 1988
Community & neighborhood
Location
- Region: Sturgeon Lake
Price history
| Date | Event | Price |
|---|---|---|
| 7/6/2025 | Listing removed | $395,000$170/sqft |
Source: | ||
| 5/23/2025 | Price change | $395,000-1.2%$170/sqft |
Source: | ||
| 4/23/2025 | Price change | $399,900-2.2%$172/sqft |
Source: | ||
| 4/12/2025 | Price change | $409,000-1.4%$176/sqft |
Source: | ||
| 2/7/2025 | Listed for sale | $415,000+15.6%$179/sqft |
Source: | ||
Public tax history
| Year | Property taxes | Tax assessment |
|---|---|---|
| 2025 | -- | $337,500 +4% |
| 2024 | $18 -99% | $324,500 +82.6% |
| 2023 | $1,734 +9.5% | $177,700 +5.3% |
Find assessor info on the county website
Neighborhood: 55783
Nearby schools
GreatSchools rating
- 5/10Moose Lake Elementary SchoolGrades: PK-6Distance: 1.8 mi
- 6/10Moose Lake SecondaryGrades: 7-12Distance: 1.8 mi

Get pre-qualified for a loan
At Zillow Home Loans, we can pre-qualify you in as little as 5 minutes with no impact to your credit score.An equal housing lender. NMLS #10287.
