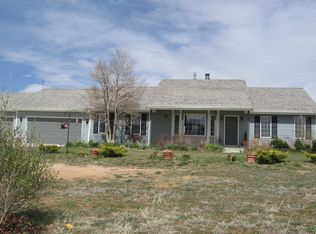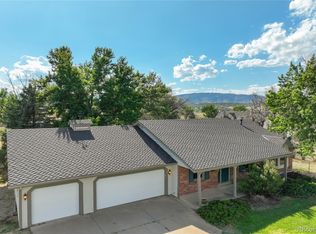Sold for $1,199,000
$1,199,000
4171 Christy Ridge Rd, Sedalia, CO 80135
4beds
3baths
3,829sqft
SingleFamily
Built in 1996
6.09 Acres Lot
$1,260,400 Zestimate®
$313/sqft
$4,379 Estimated rent
Home value
$1,260,400
$1.18M - $1.35M
$4,379/mo
Zestimate® history
Loading...
Owner options
Explore your selling options
What's special
Custom Home with Gorgeous Views! 4 car attached garage & 1600 SF Heated Workshop with 220V, 12X12 Doors, perfect for RV/Boats/Cars. Open Floorplan. Finished Walkout Basement with 9' ceilings! Views from every room! Come See this Colorado Dream Home!Improvements in the last Five years include: New Roof (2010), New 1100 SF Trex Deck, Entire Interior Painted,Hardwood Floors were Sanded and Refinished,French Doors to Deck Replaced, Custom Blinds Installed, New Tile and Shower Door in the Master Bath, All Carpet Replaced, New Well Pump (2007), Septic Pumped (Summer 2012), Water Treatment Installed and Garage Door Opener Replaced.
Facts & features
Interior
Bedrooms & bathrooms
- Bedrooms: 4
- Bathrooms: 3.5
Heating
- Forced air
Cooling
- Central
Features
- Flooring: Other
- Basement: Finished
- Has fireplace: Yes
Interior area
- Total interior livable area: 3,829 sqft
Property
Parking
- Total spaces: 9
- Parking features: Garage - Attached, Garage - Detached
Features
- Exterior features: Stucco
- Has view: Yes
- View description: Mountain
Lot
- Size: 6.09 Acres
Details
- Parcel number: 250314002004
Construction
Type & style
- Home type: SingleFamily
Materials
- Frame
- Roof: Other
Condition
- Year built: 1996
Community & neighborhood
Location
- Region: Sedalia
Price history
| Date | Event | Price |
|---|---|---|
| 2/28/2023 | Sold | $1,199,000+87.3%$313/sqft |
Source: Public Record Report a problem | ||
| 9/3/2013 | Sold | $640,000-3.8%$167/sqft |
Source: Public Record Report a problem | ||
| 3/1/2013 | Price change | $665,000-2.1%$174/sqft |
Source: Keller Williams Realty DTC #1149074 Report a problem | ||
| 9/1/2012 | Price change | $679,000-2.9%$177/sqft |
Source: MB Yellow Brick Realty #1103204 Report a problem | ||
| 6/16/2012 | Listed for sale | $699,000+12.6%$183/sqft |
Source: MB Yellow Brick Realty #1103204 Report a problem | ||
Public tax history
| Year | Property taxes | Tax assessment |
|---|---|---|
| 2025 | $7,311 -1.1% | $71,150 -20.8% |
| 2024 | $7,394 +43.1% | $89,830 -1% |
| 2023 | $5,167 -3.9% | $90,700 +43.9% |
Find assessor info on the county website
Neighborhood: 80135
Nearby schools
GreatSchools rating
- 5/10Sedalia Elementary SchoolGrades: PK-6Distance: 5.6 mi
- 5/10Castle Rock Middle SchoolGrades: 7-8Distance: 5.2 mi
- 8/10Castle View High SchoolGrades: 9-12Distance: 5.3 mi
Schools provided by the listing agent
- Elementary: Sedalia
- Middle: Castle Rock
- High: Castle View
- District: Douglas
Source: The MLS. This data may not be complete. We recommend contacting the local school district to confirm school assignments for this home.
Get a cash offer in 3 minutes
Find out how much your home could sell for in as little as 3 minutes with a no-obligation cash offer.
Estimated market value$1,260,400
Get a cash offer in 3 minutes
Find out how much your home could sell for in as little as 3 minutes with a no-obligation cash offer.
Estimated market value
$1,260,400

