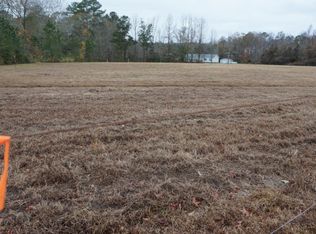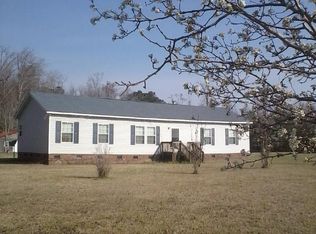An equestrian dream property. Exquisite custom home of 3000+ square feet features a generous 20' X 14' deck and a front ''rocking porch'' 34' X 7'. First floor public rooms feature gleaming wood floors. Formal dining room with tray ceiling. Large first floor ''flex'' room can be used as a home office, study ,or formal sitting room. Two bonus rooms on the second floor. Although septic permitted for a three bedroom home, one of these could be used as a bedroom. Huge eat in kitchen over 23' in length. 17'9 X 8' master bathroom. Scenic barn with horse stalls, abundant vehicle storage, entertainment room, workshop, and hay loft. Stocked pond on the property. Grounds include storage building and four carports. Septic permit has not been obtained for sewage disposal of kitchen and toilet in the barn. Mobile home and 5 contiguous acres will be deeded out of parcel 2-011 -012.
This property is off market, which means it's not currently listed for sale or rent on Zillow. This may be different from what's available on other websites or public sources.


