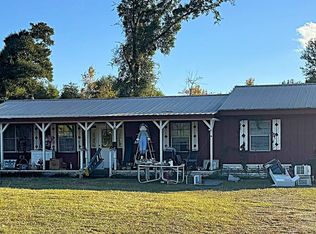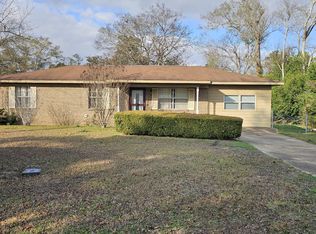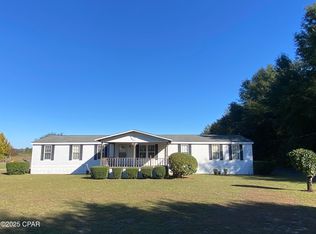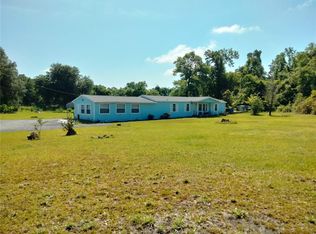Escape to the tranquility of country living in this charming three bedroom, two bathroom home situated on one acre of scenic land. This property offers the perfect blend of privacy and security, with chain link fencing and a gated entrance. The storage building provides ample space for all your outdoor equipment and tools. Step inside to discover a home adorned with tile flooring and a spacious living area, ideal for entertaining guests or relaxing with family. The recently updated kitchen boasts a modern tile backsplash and brand-new appliances, making meal preparation a breeze. Additionally, this eco-friendly home features solar panels, offering sustainability and energy efficiency. Don't miss out on this unique opportunity, with a little extra TLC this home could finish out to be your own piece of country paradise!
For sale
$175,000
4170 Wintergreen Rd, Greenwood, FL 32443
4beds
1,600sqft
Est.:
Single Family Residence
Built in 1962
1 Acres Lot
$-- Zestimate®
$109/sqft
$-- HOA
What's special
Gated entranceRecently updated kitchenStorage buildingPrivacy and securityTile flooringScenic landBrand-new appliances
- 161 days |
- 1,298 |
- 67 |
Zillow last checked: 8 hours ago
Listing updated: December 02, 2025 at 03:52am
Listed by:
Dana L Panichella 850-209-8870,
American Gold Realty,
Kristy Johnson 850-693-1455,
American Gold Realty
Source: CPAR,MLS#: 778486 Originating MLS: Central Panhandle Association of REALTORS
Originating MLS: Central Panhandle Association of REALTORS
Tour with a local agent
Facts & features
Interior
Bedrooms & bathrooms
- Bedrooms: 4
- Bathrooms: 2
- Full bathrooms: 2
Rooms
- Room types: Bedroom, Dining Room, Full Bath, Kitchen, Laundry, Living Room, Primary Bathroom, Primary Bedroom, Pantry
Primary bedroom
- Level: First
- Dimensions: 12 x 14.08
Bedroom
- Level: First
- Dimensions: 11.5 x 9.67
Bedroom
- Level: First
- Dimensions: 11.67 x 9.75
Bedroom
- Level: First
- Dimensions: 11.58 x 10
Primary bathroom
- Level: First
- Dimensions: 4.75 x 8.17
Dining room
- Level: First
- Dimensions: 8.67 x 11.83
Other
- Level: First
- Dimensions: 4 x 6.58
Kitchen
- Level: First
- Dimensions: 12.67 x 10.33
Laundry
- Level: First
- Dimensions: 10.58 x 6.67
Living room
- Level: First
- Dimensions: 16.58 x 25.67
Pantry
- Level: First
- Dimensions: 5.75 x 24.67
Heating
- Central, Electric
Cooling
- Central Air, Ceiling Fan(s)
Appliances
- Included: Electric Cooktop, Electric Oven, Electric Water Heater
Features
- Pantry
Interior area
- Total structure area: 1,600
- Total interior livable area: 1,600 sqft
Property
Parking
- Total spaces: 1
- Covered spaces: 1
Features
- Levels: One
- Stories: 1
- Fencing: Chain Link
Lot
- Size: 1 Acres
- Dimensions: 210 x 210
Details
- Parcel number: 065N08000000300000
- Zoning description: Resid Single Family
- Special conditions: Listed As-Is
Construction
Type & style
- Home type: SingleFamily
- Architectural style: Ranch
- Property subtype: Single Family Residence
Materials
- Brick
Condition
- New construction: No
- Year built: 1962
Utilities & green energy
- Utilities for property: Electricity Available
Community & HOA
Community
- Features: Short Term Rental Allowed
- Subdivision: No Named Subdivision
HOA
- Has HOA: No
Location
- Region: Greenwood
Financial & listing details
- Price per square foot: $109/sqft
- Tax assessed value: $61,267
- Annual tax amount: $139
- Date on market: 9/3/2025
- Cumulative days on market: 117 days
- Electric utility on property: Yes
Estimated market value
Not available
Estimated sales range
Not available
Not available
Price history
Price history
| Date | Event | Price |
|---|---|---|
| 9/3/2025 | Listed for sale | $175,000$109/sqft |
Source: | ||
| 7/5/2025 | Listing removed | $175,000$109/sqft |
Source: | ||
| 4/8/2025 | Listed for sale | $175,000$109/sqft |
Source: | ||
| 3/12/2025 | Pending sale | $175,000$109/sqft |
Source: | ||
| 7/16/2024 | Listed for sale | $175,000+629.2%$109/sqft |
Source: | ||
Public tax history
Public tax history
| Year | Property taxes | Tax assessment |
|---|---|---|
| 2024 | -- | $40,397 +3% |
| 2023 | $121 -22.2% | $39,220 +3% |
| 2022 | $156 +5.8% | $38,078 +3% |
Find assessor info on the county website
BuyAbility℠ payment
Est. payment
$947/mo
Principal & interest
$679
Property taxes
$207
Home insurance
$61
Climate risks
Neighborhood: 32443
Nearby schools
GreatSchools rating
- 4/10Grand Ridge SchoolGrades: 5-8Distance: 11.6 mi
- 4/10Sneads High SchoolGrades: 9-12Distance: 14.3 mi
- 7/10Sneads Elementary SchoolGrades: PK-4Distance: 13.8 mi
Schools provided by the listing agent
- Elementary: Malone
- Middle: Malone
- High: Malone
Source: CPAR. This data may not be complete. We recommend contacting the local school district to confirm school assignments for this home.
- Loading
- Loading




