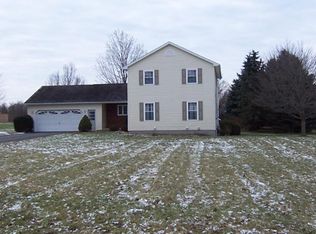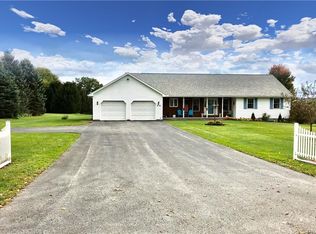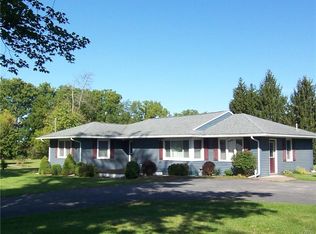When only the best will do! You will be in awe over the impeccable condition & the amenities offered by this 2,934 sq ft 4 bedroom custom built Colonial with a 3-1/2 car attached & a 3 car detached garage! Boasting a cherry kitchen wi/ granite counters (built by Mennonites), 2 gas fireplaces, spacious family room, large living room, formal dining room, 2 full baths, 2 half baths, den/office w/ built-ins, 1st floor laundry, central vac, security system w/ cameras, central air and a 18' x 36' inground pool w/heater, pool house & equipment. You'll love the huge front porch, 52' x 16' rear deck w/ enclosed screen room, 4 person hot tub & a beautifully manicured 1 acre yard w/ city water. Updated throughout & just waiting for you! This is a one of a kind property & a family's paradise!
This property is off market, which means it's not currently listed for sale or rent on Zillow. This may be different from what's available on other websites or public sources.


