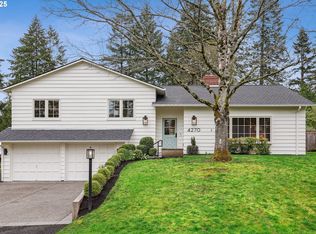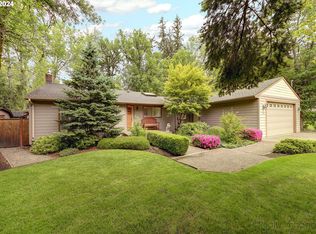OPEN SUN 7/16 12:00-3:00.1945 Charm! Storybook Traditional w/expansion possibilities in the 896 sq ft lower level plumbed for a bath! HW flrs, granite kit, newer roof & wood windows.Get-away Master w/vaulted ceiling,reading nook,& tile bath.Lovingly maintained inside & out.Sip in summer in the picturesque private yard & mini orchard. Easy stroll to Elem school, Raleigh Park,swim pool & Community Library. Min.to shopping OHSU & downtown.
This property is off market, which means it's not currently listed for sale or rent on Zillow. This may be different from what's available on other websites or public sources.

