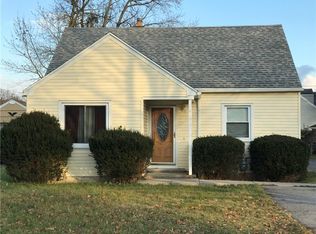Closed
$150,000
4170 Mount Read Blvd, Rochester, NY 14616
2beds
840sqft
Single Family Residence
Built in 1951
7,257.1 Square Feet Lot
$176,500 Zestimate®
$179/sqft
$1,596 Estimated rent
Home value
$176,500
$168,000 - $185,000
$1,596/mo
Zestimate® history
Loading...
Owner options
Explore your selling options
What's special
This cute 2 bedroom ranch is waiting for you! Lovingly maintained landscaping leads you to the front door. Step inside to a large living room with gleaming hardwood floors. The hardwood floors carry you to the formal dining room that opens into the kitchen. Gorgeous green cabinets, tile backsplash and new appliances will make your cooking a breeze. Down the hallway you will find 2 bedrooms, with more hardwood floors, and a full bath. Extra living space and an additional room can be found in the finished basement. Outside you will love all the space that the huge double lot has to offer. Mature trees for plenty of shade and a shed for all your outdoor storage needs. The possibilities to make this green space yours are endless. All of this plus fresh paint throughout, newer vinyl windows and custom wood trimmed doorways! Don’t miss the chance to make this one yours! Delayed negotiations until 9/19/23 at 4pm.
Zillow last checked: 8 hours ago
Listing updated: November 17, 2023 at 10:45am
Listed by:
Anthony C. Butera 585-404-3841,
Keller Williams Realty Greater Rochester
Bought with:
Dana L Hall, 10401311293
RE/MAX Plus
Source: NYSAMLSs,MLS#: R1497421 Originating MLS: Rochester
Originating MLS: Rochester
Facts & features
Interior
Bedrooms & bathrooms
- Bedrooms: 2
- Bathrooms: 1
- Full bathrooms: 1
- Main level bathrooms: 1
- Main level bedrooms: 2
Heating
- Gas, Forced Air
Cooling
- Window Unit(s)
Appliances
- Included: Dryer, Electric Oven, Electric Range, Gas Water Heater, Refrigerator, Washer
- Laundry: In Basement
Features
- Ceiling Fan(s), Separate/Formal Dining Room, Entrance Foyer, Eat-in Kitchen, Separate/Formal Living Room, Pantry, Natural Woodwork, Bedroom on Main Level, Main Level Primary
- Flooring: Carpet, Hardwood, Laminate, Tile, Varies
- Basement: Full,Finished,Sump Pump
- Has fireplace: No
Interior area
- Total structure area: 840
- Total interior livable area: 840 sqft
Property
Parking
- Parking features: No Garage, Garage Door Opener
Features
- Levels: One
- Stories: 1
- Exterior features: Blacktop Driveway, Fence
- Fencing: Partial
Lot
- Size: 7,257 sqft
- Dimensions: 47 x 152
- Features: Corner Lot, Near Public Transit, Rectangular, Rectangular Lot, Residential Lot
Details
- Additional structures: Shed(s), Storage
- Parcel number: 2628000604600003038000
- Special conditions: Standard
Construction
Type & style
- Home type: SingleFamily
- Architectural style: Ranch
- Property subtype: Single Family Residence
Materials
- Composite Siding, Copper Plumbing
- Foundation: Block
- Roof: Asphalt
Condition
- Resale
- Year built: 1951
Utilities & green energy
- Electric: Circuit Breakers
- Sewer: Connected
- Water: Connected, Public
- Utilities for property: Cable Available, High Speed Internet Available, Sewer Connected, Water Connected
Community & neighborhood
Location
- Region: Rochester
- Subdivision: Dewey Ave
Other
Other facts
- Listing terms: Cash,Conventional,FHA,VA Loan
Price history
| Date | Event | Price |
|---|---|---|
| 11/9/2023 | Sold | $150,000+50.2%$179/sqft |
Source: | ||
| 9/20/2023 | Pending sale | $99,900$119/sqft |
Source: | ||
| 9/12/2023 | Listed for sale | $99,900+45%$119/sqft |
Source: | ||
| 9/14/2009 | Sold | $68,900$82/sqft |
Source: Public Record Report a problem | ||
Public tax history
| Year | Property taxes | Tax assessment |
|---|---|---|
| 2024 | -- | $69,300 |
| 2023 | -- | $69,300 -10% |
| 2022 | -- | $77,000 |
Find assessor info on the county website
Neighborhood: 14616
Nearby schools
GreatSchools rating
- NAEnglish Village Elementary SchoolGrades: K-2Distance: 0.4 mi
- 5/10Arcadia Middle SchoolGrades: 6-8Distance: 1.4 mi
- 6/10Arcadia High SchoolGrades: 9-12Distance: 1.3 mi
Schools provided by the listing agent
- District: Greece
Source: NYSAMLSs. This data may not be complete. We recommend contacting the local school district to confirm school assignments for this home.
