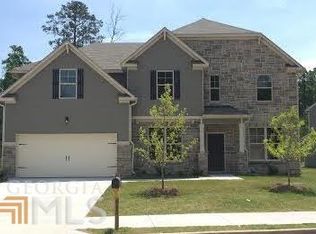The Worthington Floor Plan at Williams Bluff is a beautiful open floor plan with gleaming hardwoods in the foyer, granite kitchen counter tops, recessed lighting, Huge walk in Closets and much much more! The Master Suite is fit for a king, separate soaking tub & shower. You name it, this home has it. Conveniently located to Hwy 85
This property is off market, which means it's not currently listed for sale or rent on Zillow. This may be different from what's available on other websites or public sources.
