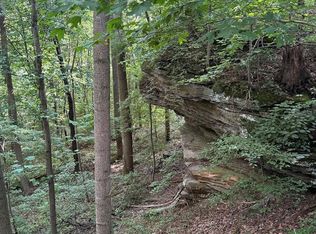6 Bedrooms, 3 1/2 baths, open floor plan on five acres (+/-), mostly fenced and horse and/or cow ready. The main floor has four bedrooms. Three bedrooms on the South side of the house and a master suite on the North side of the house. The upstairs has two bedrooms with a "Jack and Jill" bathroom OR could be a HUGE master suite with an extra large walk-in closet, mud room with a separate utility room, an attached 2 car garage, an above ground pool with a deck around 1/2 of it ready for swimming, and a large attic space ready for storage. All major appliances (washer/dryer, stove/oven, refrigerator, dishwasher, TV/projector, surround sound system, receiver, DVD player, Hanging Pots & Pan Rack, and a custom built 100 Gallon Fish tank) stay with the home.
This property is off market, which means it's not currently listed for sale or rent on Zillow. This may be different from what's available on other websites or public sources.
