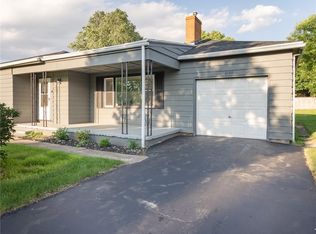What a Showstopper! This 3 Bedroom Ranch Home has been re-done from top to bottom. Everything is BRAND NEW. It offers an Open Concept Floorplan, Hardwood Floors/Vinyl Plank waterproof Flooring, Breezeway, Landscaping, Light Fixtures, Tear-off Roof (2 yrs. old), Furnace (2 yrs. old), Newer Windows. The Gourmet Kitchen has tons of Cabinets, Granite Countertops, Porcelain & Mosaic Backsplash and SS appliances. New Bathroom with beautiful Tile work & Marble Countertop. Spacious Family Room with Wood Burning Fireplace. Enjoy the Two-tier Deck and Park like Backyard. Welcome Home!
This property is off market, which means it's not currently listed for sale or rent on Zillow. This may be different from what's available on other websites or public sources.
