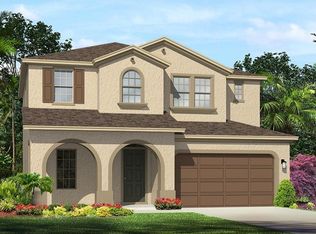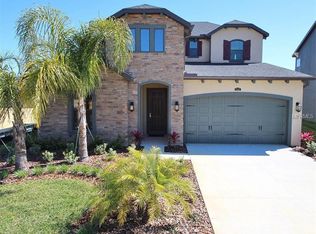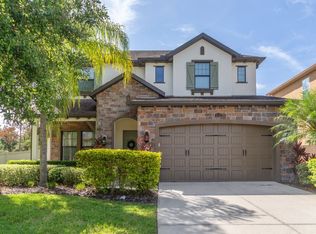Sold for $700,000 on 07/10/23
$700,000
4170 Canino Ct, Zephyrhills, FL 33543
4beds
3,029sqft
Single Family Residence
Built in 2015
7,526 Square Feet Lot
$649,700 Zestimate®
$231/sqft
$3,284 Estimated rent
Home value
$649,700
$617,000 - $682,000
$3,284/mo
Zestimate® history
Loading...
Owner options
Explore your selling options
What's special
Welcome to this beautiful 4 bedroom plus loft 2.5 bathroom home located in the heart of Wesley Chapel: the highly sought-after community of Estancia. Upon stepping inside the front door, you are greeted by an open and inviting foyer and entryway with a formal dining room attached to the gourmet kitchen. A large walk-in pantry is just one of the many features in the spacious kitchen complete with double ovens, gas cooktop, undercabinet lighting, and a large island with plenty of bar seating. The open concept living area makes a great space for daily life or entertaining. The downstairs master is a rare find. Featuring 2 large vanities, a large shower, and a generous walk-in closet, the master bathroom and master bedroom are worthy of the million dollar homes in Estancia. Upstairs you will find the three additional bedrooms and a large loft, all with BRAND NEW carpet. The bonus room loft adds versatility, serving as a perfect area for a home office, playroom, or media room, accommodating all of your needs. The backyard is fully fenced and has ample room to build your own private pool or outdoor patio. The cul-de-sac location ensures minimal traffic and is great for spending time outside. As a resident of Estancia, you have access to top level amenities, including a resort style clubhouse and pool, tennis courts, basketball courts, nature trails, playgrounds and dog parks, and much more! Highly rated Wiregrass school districts and central location in the heart of the Wiregrass Ranch area of Wesley Chapel, this is one of the hottest suburbs in the entire Tampa Bay region. You are minutes to the interstate, multiple hospitals, malls, shopping, restaurants, and anything else needed. Don't miss out on this opportunity!
Zillow last checked: 8 hours ago
Listing updated: July 10, 2023 at 08:50am
Listing Provided by:
Matt Brookens 813-997-6439,
AGILE GROUP REALTY 813-569-6294,
Nick Parrinello 813-469-5602,
AGILE GROUP REALTY
Bought with:
Tiia Cartwright, 3191200
CARTWRIGHT REALTY
Source: Stellar MLS,MLS#: T3447169 Originating MLS: Tampa
Originating MLS: Tampa

Facts & features
Interior
Bedrooms & bathrooms
- Bedrooms: 4
- Bathrooms: 3
- Full bathrooms: 2
- 1/2 bathrooms: 1
Primary bedroom
- Features: Walk-In Closet(s)
- Level: First
- Dimensions: 13x23
Bedroom 2
- Features: Walk-In Closet(s)
- Level: Second
- Dimensions: 13x13
Bedroom 3
- Features: Walk-In Closet(s)
- Level: Second
- Dimensions: 13x14
Bedroom 4
- Features: Walk-In Closet(s)
- Level: Second
- Dimensions: 12x13
Bonus room
- Features: No Closet
- Level: Second
- Dimensions: 14x22
Dinette
- Features: No Closet
- Level: First
- Dimensions: 10x8
Dining room
- Features: No Closet
- Level: First
- Dimensions: 12x12
Kitchen
- Features: No Closet
- Level: First
- Dimensions: 10x12
Living room
- Features: No Closet
- Level: First
- Dimensions: 14x22
Heating
- Central
Cooling
- Central Air
Appliances
- Included: Oven, Cooktop, Dishwasher, Disposal, Dryer, Gas Water Heater, Microwave, Refrigerator, Washer
- Laundry: Inside, Laundry Room
Features
- Ceiling Fan(s), Primary Bedroom Main Floor, Open Floorplan, Stone Counters, Thermostat, Walk-In Closet(s)
- Flooring: Carpet, Tile
- Doors: Sliding Doors
- Windows: Blinds
- Has fireplace: No
Interior area
- Total structure area: 3,646
- Total interior livable area: 3,029 sqft
Property
Parking
- Total spaces: 2
- Parking features: Garage - Attached
- Attached garage spaces: 2
Features
- Levels: Two
- Stories: 2
- Exterior features: Irrigation System, Rain Gutters, Sidewalk
- Fencing: Fenced,Vinyl
Lot
- Size: 7,526 sqft
- Features: Cul-De-Sac, Sidewalk
Details
- Parcel number: 2026170050012000090
- Zoning: MPUD
- Special conditions: None
Construction
Type & style
- Home type: SingleFamily
- Property subtype: Single Family Residence
Materials
- Block, Stucco, Wood Frame
- Foundation: Slab
- Roof: Shingle
Condition
- Completed
- New construction: No
- Year built: 2015
Utilities & green energy
- Sewer: Public Sewer
- Water: Public
- Utilities for property: Public
Community & neighborhood
Location
- Region: Zephyrhills
- Subdivision: ESTANCIA PH 1D
HOA & financial
HOA
- Has HOA: Yes
- HOA fee: $75 monthly
- Association name: Diane Skinner
- Association phone: 727-497-2417
Other fees
- Pet fee: $0 monthly
Other financial information
- Total actual rent: 0
Other
Other facts
- Listing terms: Cash,Conventional,FHA,VA Loan
- Ownership: Fee Simple
- Road surface type: Paved, Asphalt
Price history
| Date | Event | Price |
|---|---|---|
| 7/10/2023 | Sold | $700,000+0%$231/sqft |
Source: | ||
| 5/22/2023 | Pending sale | $699,900$231/sqft |
Source: | ||
| 5/19/2023 | Listed for sale | $699,900+64.7%$231/sqft |
Source: | ||
| 5/25/2016 | Sold | $424,900$140/sqft |
Source: Public Record | ||
| 5/8/2016 | Pending sale | $424,900$140/sqft |
Source: STANDARD PACIFIC OF TAMPA #T2778204 | ||
Public tax history
| Year | Property taxes | Tax assessment |
|---|---|---|
| 2024 | $12,252 +48.2% | $559,311 +9.5% |
| 2023 | $8,270 +8.4% | $510,572 +42.1% |
| 2022 | $7,626 +4.1% | $359,390 +6.1% |
Find assessor info on the county website
Neighborhood: 33543
Nearby schools
GreatSchools rating
- 6/10Wiregrass Elementary SchoolGrades: PK-5Distance: 2.2 mi
- 9/10Dr. John Long Middle SchoolGrades: 6-8Distance: 2.3 mi
- 6/10Wiregrass Ranch High SchoolGrades: 9-12Distance: 1.9 mi
Schools provided by the listing agent
- Elementary: Wiregrass Elementary
- Middle: John Long Middle-PO
- High: Wiregrass Ranch High-PO
Source: Stellar MLS. This data may not be complete. We recommend contacting the local school district to confirm school assignments for this home.
Get a cash offer in 3 minutes
Find out how much your home could sell for in as little as 3 minutes with a no-obligation cash offer.
Estimated market value
$649,700
Get a cash offer in 3 minutes
Find out how much your home could sell for in as little as 3 minutes with a no-obligation cash offer.
Estimated market value
$649,700


