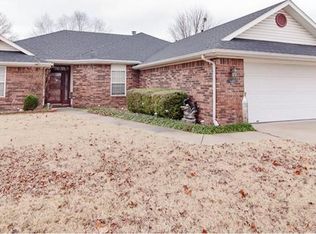Sold for $322,000 on 02/19/24
$322,000
4170 Brighten Ave, Springdale, AR 72762
3beds
2,012sqft
Single Family Residence
Built in 1997
9,147.6 Square Feet Lot
$352,500 Zestimate®
$160/sqft
$2,179 Estimated rent
Home value
$352,500
$335,000 - $370,000
$2,179/mo
Zestimate® history
Loading...
Owner options
Explore your selling options
What's special
Beautifully remodeled home in the middle of NWA. Less than a mile off the freeway tucked in a nice, established, kid friendly neighborhood. Remodel includes a new roof and gutters, air conditioning unit, flooring, granite countertops, paint, backsplash, and more. The main area is perfect for family time and /or entertaining and the sunroom is the Best place for morning coffee. This gorgeous well priced home with beautiful mature trees will not be on the market long.
Zillow last checked: 8 hours ago
Listing updated: February 19, 2024 at 10:31am
Listed by:
Robert Henry 479-595-4993,
Simplicity Real Estate Solutions
Bought with:
Robert Henry, SA00073339
Simplicity Real Estate Solutions
Source: ArkansasOne MLS,MLS#: 1261285 Originating MLS: Northwest Arkansas Board of REALTORS MLS
Originating MLS: Northwest Arkansas Board of REALTORS MLS
Facts & features
Interior
Bedrooms & bathrooms
- Bedrooms: 3
- Bathrooms: 3
- Full bathrooms: 2
- 1/2 bathrooms: 1
Primary bedroom
- Level: Main
- Dimensions: 15X14
Bedroom
- Level: Main
- Dimensions: 14X10
Bedroom
- Level: Main
- Dimensions: 12X11
Dining room
- Level: Main
- Dimensions: 13X11
Kitchen
- Level: Main
- Dimensions: 12X12
Living room
- Level: Main
- Dimensions: 22X14
Sunroom
- Level: Main
- Dimensions: 10x29
Heating
- Central, Electric, Wood Stove
Cooling
- Central Air, Ductless, Electric
Appliances
- Included: Dishwasher, Electric Range, Electric Water Heater, Disposal, Microwave Hood Fan, Microwave
Features
- Ceiling Fan(s), Granite Counters, Sun Room
- Flooring: Ceramic Tile, Luxury Vinyl Plank, Wood
- Basement: Crawl Space
- Number of fireplaces: 1
- Fireplace features: Living Room
Interior area
- Total structure area: 2,012
- Total interior livable area: 2,012 sqft
Property
Parking
- Total spaces: 2
- Parking features: Attached, Garage, Garage Door Opener
- Has attached garage: Yes
- Covered spaces: 2
Features
- Levels: One
- Stories: 1
- Patio & porch: Patio
- Exterior features: Concrete Driveway
- Fencing: Back Yard
- Waterfront features: None
Lot
- Size: 9,147 sqft
- Dimensions: 70 x 132
- Features: Landscaped, Level, None, Subdivision
Details
- Additional structures: Storage
- Parcel number: 81532196000
- Zoning: N
Construction
Type & style
- Home type: SingleFamily
- Property subtype: Single Family Residence
Materials
- Brick, Vinyl Siding
- Foundation: Crawlspace, Slab
- Roof: Asphalt,Shingle
Condition
- New construction: No
- Year built: 1997
Utilities & green energy
- Sewer: Public Sewer
- Water: Public
- Utilities for property: Cable Available, Electricity Available, Sewer Available, Water Available
Community & neighborhood
Security
- Security features: Smoke Detector(s)
Location
- Region: Springdale
- Subdivision: Vineyard
Other
Other facts
- Road surface type: Paved
Price history
| Date | Event | Price |
|---|---|---|
| 2/19/2024 | Sold | $322,000-2.3%$160/sqft |
Source: | ||
| 11/20/2023 | Price change | $329,700-2.7%$164/sqft |
Source: | ||
| 11/16/2023 | Listed for sale | $338,700+82.6%$168/sqft |
Source: | ||
| 4/5/2022 | Sold | $185,500+25.3%$92/sqft |
Source: | ||
| 7/22/2016 | Sold | $148,000$74/sqft |
Source: | ||
Public tax history
| Year | Property taxes | Tax assessment |
|---|---|---|
| 2024 | $2,459 -16.9% | $57,230 |
| 2023 | $2,959 +133.9% | $57,230 +83.9% |
| 2022 | $1,265 +6% | $31,119 +4.5% |
Find assessor info on the county website
Neighborhood: 72762
Nearby schools
GreatSchools rating
- 7/10Thurman G. Smith Elementary SchoolGrades: PK-5Distance: 0.3 mi
- 7/10Central Junior High SchoolGrades: 8-9Distance: 1.1 mi
- 7/10Har-Ber High SchoolGrades: 9-12Distance: 2.2 mi
Schools provided by the listing agent
- District: Springdale
Source: ArkansasOne MLS. This data may not be complete. We recommend contacting the local school district to confirm school assignments for this home.

Get pre-qualified for a loan
At Zillow Home Loans, we can pre-qualify you in as little as 5 minutes with no impact to your credit score.An equal housing lender. NMLS #10287.
Sell for more on Zillow
Get a free Zillow Showcase℠ listing and you could sell for .
$352,500
2% more+ $7,050
With Zillow Showcase(estimated)
$359,550