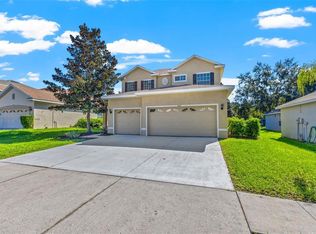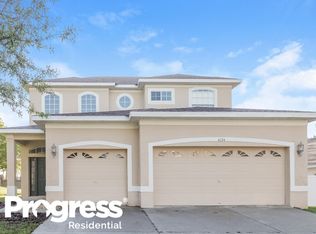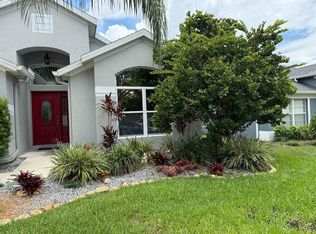2007 Avatar Lily with 3 bedrooms, 2 full bathrooms and a 2 car garage. This open floor plan features high vaulted ceilings, large eat in kitchen with 42in cabinets, island and breakfast bar overlooking dining and family room. Large master suite with walk in closet, dual vanities and separate garden tub & shower. Screened in Lanai with 96in 3 panel pocket sliding doors and no rear neighbors. 2,002 Living sqft, 2,700 Total sqft. Centrally located in Gated Sterling Hill with 2 clubhouses, 2 pools, exercise facility, tennis, 2 playgrounds and more.
This property is off market, which means it's not currently listed for sale or rent on Zillow. This may be different from what's available on other websites or public sources.


