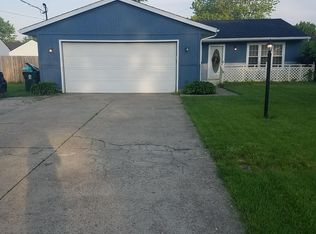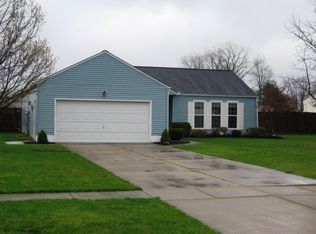Sold for $230,000
$230,000
4170 Abbe Rd, Sheffield Village, OH 44054
4beds
2,087sqft
Single Family Residence
Built in 1977
0.28 Acres Lot
$278,200 Zestimate®
$110/sqft
$2,321 Estimated rent
Home value
$278,200
$256,000 - $300,000
$2,321/mo
Zestimate® history
Loading...
Owner options
Explore your selling options
What's special
Stop your search! As you can see your "new" home has been lovingly cared for. As time goes on, you may choose to update at your own pace. The kitchen has plenty of cabinet and counter space and all appliances remain. The formal dining room is great for entertaining. Relax watching tv or just reading a book in the living room. If you need more space, there is a family room and an enclosed back patio. But there's more, four bedrooms with generous closets. What about outdoor space? The back yard can accommodate all those gatherings that truly make this house a "home". If that's not enough, a shed always comes in handy. Attached two car garage puts the "icing on this cake". Located near I90 so plenty of shopping, coffee shops and restaurants make this an ideal location. All this could be yours, if the price is right.
Zillow last checked: 8 hours ago
Listing updated: April 04, 2025 at 01:10pm
Listed by:
Nebo Ristic NeboRistic@HowardHanna.com440-281-3204,
Howard Hanna
Bought with:
Robert L Rogers, 2015005456
Keller Williams Greater Metropolitan
Justin Follmer, 2023006642
Keller Williams Greater Metropolitan
Source: MLS Now,MLS#: 5052697Originating MLS: Lorain County Association Of REALTORS
Facts & features
Interior
Bedrooms & bathrooms
- Bedrooms: 4
- Bathrooms: 2
- Full bathrooms: 2
Bedroom
- Description: Flooring: Carpet
- Features: Window Treatments
- Level: Second
- Dimensions: 11 x 9
Bedroom
- Description: Flooring: Carpet
- Features: Window Treatments
- Level: Lower
- Dimensions: 11 x 9
Bedroom
- Description: Flooring: Carpet
- Features: Window Treatments
- Level: Second
- Dimensions: 14 x 10
Primary bathroom
- Description: Flooring: Carpet
- Features: Window Treatments
- Level: Second
- Dimensions: 15 x 10
Dining room
- Description: Flooring: Parquet
- Features: Window Treatments
- Level: First
- Dimensions: 10 x 9
Eat in kitchen
- Description: Flooring: Luxury Vinyl Tile
- Features: Window Treatments
- Level: First
- Dimensions: 11 x 10
Family room
- Description: Flooring: Carpet
- Features: Window Treatments
- Level: Lower
- Dimensions: 20 x 14
Living room
- Description: Flooring: Carpet
- Features: Window Treatments
- Level: First
- Dimensions: 15 x 15
Sunroom
- Level: First
- Dimensions: 20 x 12
Heating
- Electric
Cooling
- Central Air
Appliances
- Included: Dryer, Dishwasher, Range, Refrigerator, Washer
Features
- Ceiling Fan(s), Eat-in Kitchen
- Has basement: No
- Number of fireplaces: 1
Interior area
- Total structure area: 2,087
- Total interior livable area: 2,087 sqft
- Finished area above ground: 1,647
- Finished area below ground: 440
Property
Parking
- Parking features: Attached, Concrete, Electricity, Garage Faces Front, Garage, Garage Door Opener
- Attached garage spaces: 2
Features
- Levels: Three Or More,Multi/Split
Lot
- Size: 0.28 Acres
Details
- Additional structures: Shed(s)
- Parcel number: 0300013103034
- Special conditions: Estate
Construction
Type & style
- Home type: SingleFamily
- Architectural style: Split Level
- Property subtype: Single Family Residence
Materials
- Vinyl Siding
- Roof: Asphalt,Fiberglass
Condition
- Year built: 1977
Utilities & green energy
- Sewer: Public Sewer
- Water: Public
Community & neighborhood
Location
- Region: Sheffield Village
Other
Other facts
- Listing agreement: Exclusive Right To Sell
- Listing terms: Cash,Conventional,FHA,USDA Loan,VA Loan
Price history
| Date | Event | Price |
|---|---|---|
| 4/4/2025 | Sold | $230,000-4.1%$110/sqft |
Source: MLS Now #5052697 Report a problem | ||
| 3/4/2025 | Pending sale | $239,900$115/sqft |
Source: MLS Now #5052697 Report a problem | ||
| 2/21/2025 | Listed for sale | $239,900$115/sqft |
Source: MLS Now #5052697 Report a problem | ||
| 2/21/2025 | Pending sale | $239,900$115/sqft |
Source: MLS Now #5052697 Report a problem | ||
| 11/15/2024 | Price change | $239,900-4%$115/sqft |
Source: MLS Now #5052697 Report a problem | ||
Public tax history
| Year | Property taxes | Tax assessment |
|---|---|---|
| 2024 | $3,330 +29.4% | $78,270 +38.9% |
| 2023 | $2,573 +0.2% | $56,340 |
| 2022 | $2,568 -0.7% | $56,340 |
Find assessor info on the county website
Neighborhood: 44054
Nearby schools
GreatSchools rating
- 4/10Brookside Intermediate SchoolGrades: 3-6Distance: 2.4 mi
- 6/10Brookside Middle SchoolGrades: 7-8Distance: 2.5 mi
- 5/10Brookside High SchoolGrades: 9-12Distance: 2.5 mi
Schools provided by the listing agent
- District: Sheffield-Sheffield - 4713
Source: MLS Now. This data may not be complete. We recommend contacting the local school district to confirm school assignments for this home.

Get pre-qualified for a loan
At Zillow Home Loans, we can pre-qualify you in as little as 5 minutes with no impact to your credit score.An equal housing lender. NMLS #10287.

