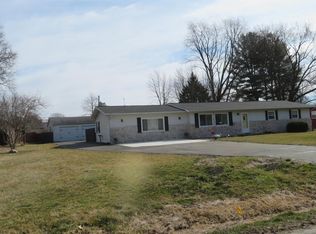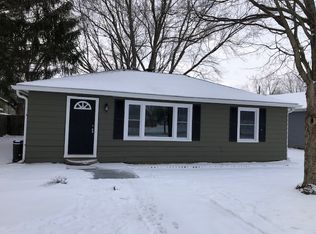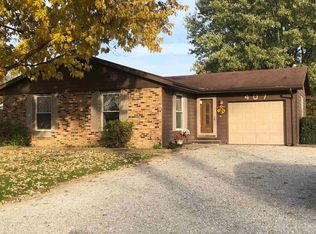Sold
$135,000
417 York Rd, Galveston, IN 46932
2beds
840sqft
Residential, Single Family Residence
Built in 1950
0.4 Acres Lot
$136,600 Zestimate®
$161/sqft
$1,005 Estimated rent
Home value
$136,600
Estimated sales range
Not available
$1,005/mo
Zestimate® history
Loading...
Owner options
Explore your selling options
What's special
This beautifully updated 2-bedroom, 1-bath ranch-style home in Galveston is ready for you to move in! Boasting a fresh and modern feel, this home features brand-new flooring, freshly painted walls, and updated trim throughout. The roof and gutters were replaced just two years ago, ensuring peace of mind for years to come. The kitchen has been completely refreshed with new countertops, cabinets, and updated light fixtures, providing a stylish and functional space for cooking and entertaining. New ceilings add an extra touch of brightness and elegance to each room. The garage has been updated as well, offering ample storage space and convenience. A large backyard provides ample space for outdoor living. Located in a fantastic area, this home is just a short drive from Kokomo, making it the perfect blend of quiet living with easy access to local amenities. Don't miss out on this incredible opportunity - schedule your showing today!
Zillow last checked: 8 hours ago
Listing updated: May 14, 2025 at 03:08pm
Listing Provided by:
Tyler Carmichael 317-727-0416,
eXp Realty, LLC
Bought with:
Non-BLC Member
MIBOR REALTOR® Association
Source: MIBOR as distributed by MLS GRID,MLS#: 22028666
Facts & features
Interior
Bedrooms & bathrooms
- Bedrooms: 2
- Bathrooms: 1
- Full bathrooms: 1
- Main level bathrooms: 1
- Main level bedrooms: 2
Primary bedroom
- Features: Carpet
- Level: Main
- Area: 154 Square Feet
- Dimensions: 14x11
Bedroom 2
- Features: Carpet
- Level: Main
- Area: 99 Square Feet
- Dimensions: 11x9
Dining room
- Features: Tile-Ceramic
- Level: Main
- Area: 150 Square Feet
- Dimensions: 15x10
Kitchen
- Features: Tile-Ceramic
- Level: Main
- Area: 176 Square Feet
- Dimensions: 16x11
Living room
- Features: Carpet
- Level: Main
- Area: 220 Square Feet
- Dimensions: 20x11
Heating
- Natural Gas
Cooling
- None, Other
Appliances
- Included: Microwave, Electric Oven
Features
- High Speed Internet
- Has basement: No
Interior area
- Total structure area: 840
- Total interior livable area: 840 sqft
Property
Parking
- Total spaces: 1
- Parking features: Attached
- Attached garage spaces: 1
Features
- Levels: One
- Stories: 1
- Patio & porch: Patio
Lot
- Size: 0.40 Acres
Details
- Parcel number: 091933210021000013
- Horse amenities: None
Construction
Type & style
- Home type: SingleFamily
- Architectural style: Ranch
- Property subtype: Residential, Single Family Residence
Materials
- Vinyl Siding
- Foundation: Crawl Space
Condition
- Updated/Remodeled
- New construction: No
- Year built: 1950
Utilities & green energy
- Water: Municipal/City
Community & neighborhood
Location
- Region: Galveston
- Subdivision: Jackson
Price history
| Date | Event | Price |
|---|---|---|
| 5/9/2025 | Sold | $135,000$161/sqft |
Source: | ||
| 4/3/2025 | Pending sale | $135,000 |
Source: | ||
| 3/27/2025 | Price change | $135,000+50.2% |
Source: | ||
| 2/12/2022 | Pending sale | $89,900 |
Source: | ||
| 1/31/2022 | Listed for sale | $89,900-21.8% |
Source: | ||
Public tax history
| Year | Property taxes | Tax assessment |
|---|---|---|
| 2024 | $516 +3.3% | $87,200 +14.4% |
| 2023 | $500 -59.9% | $76,200 +19.2% |
| 2022 | $1,246 +3% | $63,900 +2.6% |
Find assessor info on the county website
Neighborhood: 46932
Nearby schools
GreatSchools rating
- 4/10Thompson Elementary SchoolGrades: PK-5Distance: 6.7 mi
- 5/10Lewis Cass Junior High SchoolGrades: 6-8Distance: 6.8 mi
- 7/10Lewis Cass Jr-Sr High SchoolGrades: 9-12Distance: 6.8 mi
Schools provided by the listing agent
- Elementary: Lewis Cass Elementary School
- Middle: Lewis Cass Junior High School
Source: MIBOR as distributed by MLS GRID. This data may not be complete. We recommend contacting the local school district to confirm school assignments for this home.

Get pre-qualified for a loan
At Zillow Home Loans, we can pre-qualify you in as little as 5 minutes with no impact to your credit score.An equal housing lender. NMLS #10287.


