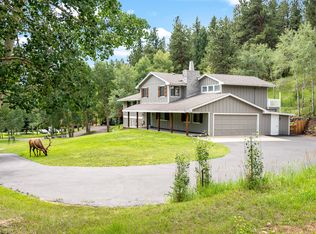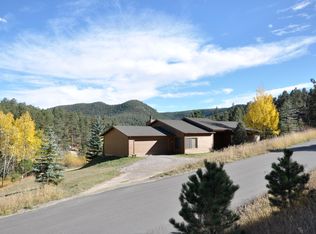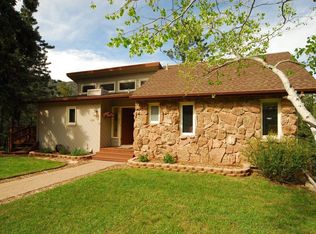Sold for $1,385,000 on 10/24/23
$1,385,000
417 Witter Gulch Road, Evergreen, CO 80439
4beds
5,723sqft
Single Family Residence
Built in 1996
1.23 Acres Lot
$1,544,800 Zestimate®
$242/sqft
$5,710 Estimated rent
Home value
$1,544,800
$1.41M - $1.70M
$5,710/mo
Zestimate® history
Loading...
Owner options
Explore your selling options
What's special
INCREDIBLE 5700 square foot mountain contemporary home! This amazing custom built home features 30 foot cathedral ceilings in the great room, floor to ceiling river rock fireplace (NOT faux). Massive Blue Spruce post and log design interior, tongue and groove Aspen ceilings, a hand made log curved staircase, open floor plan with many upgrades and updates. Enjoy the huge primary suite with sitting area, private balcony, large five piece bath with oversized jetted tub and walk in shower. The home boasts large bedrooms, thoughtfully laid out open design and custom features throughout. New switches and outlets - many with smart home capability, ALL lighting converted to LED, refinished kitchen cabinets with new hardware including soft close (May '23), new in-wall convection oven/microwave combo (August '23). All new matching door locks, latches and handles. New carpet fall '21, all new interior paint spring '23. All new insulated garage doors, hardware and quiet drive openers summer '22. New structural retaining wall, two large stamped concrete patios and new landscaping fall '22. Resurfaced driveway fall '22. New class 4 impact rated roof with 10 year warranty installed September '23 (installed 9/25/23) Whole house water filtration and softener installed fall of '22. Main floor covered patio plumbed with water, gas and electric for outdoor kitchen area. Home is being offered partially furnished including complete gym. This beautiful custom home sits on one and a quarter wooded acres and has a small stream running through the eastern edge of the property. 10 minutes to Evergreen, 30 minutes to the Denver area and one hour to Summit County and four world class ski resorts. Rear addition designed and built to support rooftop deck or second story! This amazing home appraised at $1.44M in October '22, before many interior updates. Priced to sell at $1.4M! Full price offer includes, snow blower and extension ladders.
Zillow last checked: 8 hours ago
Listing updated: October 01, 2024 at 10:50am
Listed by:
David Bacon 970-227-9612 david.bacon@8z.com,
8z Real Estate
Bought with:
Gini MacDonald, 40011196
FT Realty
Source: REcolorado,MLS#: 1657781
Facts & features
Interior
Bedrooms & bathrooms
- Bedrooms: 4
- Bathrooms: 3
- Full bathrooms: 3
- Main level bathrooms: 1
- Main level bedrooms: 2
Primary bedroom
- Description: Huge Primary Suite With Vaulted Ceilings And Private Balcony
- Level: Upper
- Area: 495 Square Feet
- Dimensions: 15 x 33
Bedroom
- Description: Large Bedroom Or Office, Opens To Flagstone Patio
- Level: Main
- Area: 180 Square Feet
- Dimensions: 12 x 15
Bedroom
- Description: Large East Facing Bedroom With Bay Window
- Level: Main
- Area: 180 Square Feet
- Dimensions: 12 x 15
Bedroom
- Description: Upper Level Bedroom Or Office With Private Balcony
- Level: Upper
- Area: 209 Square Feet
- Dimensions: 11 x 19
Primary bathroom
- Description: Oversized 5-Piece Master Bathroom Offers An Oversized Jetted Tub, Separate Walk-In Shower, "l" Shaped Counter With Dual Sinks, Tile Flooring And Loads Of Light
- Level: Upper
- Area: 170 Square Feet
- Dimensions: 10 x 17
Bathroom
- Description: Full Bath With Tile Flooring And Deep Soaking/Jetted Tub
- Level: Main
Bathroom
- Description: Full Bathroom With Deep Soaking Tub And Tile Flooring
- Level: Upper
Dining room
- Description: Slate Tile Flooring, Bay Window, Adjacent To Kitchen, Room To Seat 12
- Level: Main
- Area: 272 Square Feet
- Dimensions: 16 x 17
Dining room
- Description: Flex Space, Opens To Back Yard On One Side And Covered Patio On The Other, Perfect For An Outdoor Kitchen Or Grill
- Level: Main
- Area: 144 Square Feet
- Dimensions: 9 x 16
Family room
- Description: Cozy And Charming Informal Space Wood Burning Stove And Opens To A Balcony.
- Level: Upper
- Area: 216 Square Feet
- Dimensions: 9 x 24
Great room
- Description: Floor To Ceiling Stone Fireplace, 18 Windows, Blue Spruce Post And Beams, Tongue And Groove Aspen Ceiling
- Level: Main
- Area: 748 Square Feet
- Dimensions: 22 x 34
Gym
- Description: Currently A Full Gym, But Can Be Anything You Want.
- Level: Main
- Area: 840 Square Feet
- Dimensions: 24 x 35
Kitchen
- Description: Slate Tile Flooring, Hardwood Cabinets, Slab Granite Countertops, Stainless Appliances Included, Island With Breakfast Bar
- Level: Main
- Area: 144 Square Feet
- Dimensions: 12 x 12
Laundry
- Description: Oversized Laundry With New Washer And Dryer
- Level: Main
- Area: 120 Square Feet
- Dimensions: 10 x 12
Loft
- Description: Overlooks The Great Room, Vaulted Ceilings, Opens To Balcony
- Level: Upper
- Area: 247 Square Feet
- Dimensions: 13 x 19
Heating
- Baseboard, Hot Water, Natural Gas, Radiant, Radiant Floor
Cooling
- None
Appliances
- Included: Convection Oven, Cooktop, Dishwasher, Disposal, Down Draft, Dryer, Gas Water Heater, Microwave, Refrigerator, Washer, Water Purifier, Water Softener
Features
- Ceiling Fan(s), Entrance Foyer, Five Piece Bath, Granite Counters, High Ceilings, High Speed Internet, Kitchen Island, Open Floorplan, Primary Suite, Radon Mitigation System, Smart Thermostat, Smoke Free, Synthetic Counters, Vaulted Ceiling(s), Walk-In Closet(s)
- Flooring: Carpet, Tile, Vinyl, Wood
- Windows: Bay Window(s), Double Pane Windows, Skylight(s), Storm Window(s)
- Basement: Crawl Space
- Number of fireplaces: 2
- Fireplace features: Family Room, Gas Log, Living Room, Wood Burning Stove
- Common walls with other units/homes: No Common Walls
Interior area
- Total structure area: 5,723
- Total interior livable area: 5,723 sqft
- Finished area above ground: 4,874
- Finished area below ground: 849
Property
Parking
- Total spaces: 10
- Parking features: Asphalt, Circular Driveway, Dry Walled, Heated Garage, Insulated Garage, Lighted, Oversized, Garage Door Opener, Tandem
- Attached garage spaces: 4
- Has uncovered spaces: Yes
- Details: Off Street Spaces: 6
Features
- Levels: Two
- Stories: 2
- Patio & porch: Covered, Deck, Patio
- Exterior features: Balcony, Gas Grill, Gas Valve, Private Yard
- Has spa: Yes
- Spa features: Spa/Hot Tub
- Fencing: None
- Has view: Yes
- View description: Mountain(s)
- Waterfront features: Stream
Lot
- Size: 1.23 Acres
- Features: Landscaped, Many Trees, Mountainous, Sloped
- Residential vegetation: Aspen, Heavily Wooded, Mixed, Natural State, Wooded
Details
- Parcel number: 208501302006
- Zoning: MR-1
- Special conditions: Standard
Construction
Type & style
- Home type: SingleFamily
- Architectural style: Mountain Contemporary
- Property subtype: Single Family Residence
Materials
- Cedar, Stone, Wood Siding
- Foundation: Block, Structural
Condition
- Updated/Remodeled
- Year built: 1996
Utilities & green energy
- Electric: 220 Volts
- Sewer: Public Sewer
- Water: Well
- Utilities for property: Electricity Connected, Internet Access (Wired), Natural Gas Available, Natural Gas Connected, Phone Available
Community & neighborhood
Security
- Security features: Carbon Monoxide Detector(s), Security System, Smart Locks, Smart Security System, Smoke Detector(s), Video Doorbell, Water Leak/Flood Alarm
Location
- Region: Evergreen
- Subdivision: None
Other
Other facts
- Listing terms: Cash,Conventional,Jumbo,Other
- Ownership: Agent Owner
- Road surface type: Paved
Price history
| Date | Event | Price |
|---|---|---|
| 10/24/2023 | Sold | $1,385,000-1.1%$242/sqft |
Source: | ||
| 10/4/2023 | Pending sale | $1,400,000$245/sqft |
Source: | ||
| 9/29/2023 | Listed for sale | $1,400,000+16.7%$245/sqft |
Source: | ||
| 2/24/2022 | Sold | $1,200,000$210/sqft |
Source: Public Record Report a problem | ||
Public tax history
| Year | Property taxes | Tax assessment |
|---|---|---|
| 2024 | $5,946 +27.9% | $76,720 -4.3% |
| 2023 | $4,649 -0.4% | $80,160 +22% |
| 2022 | $4,669 | $65,680 -2.8% |
Find assessor info on the county website
Neighborhood: 80439
Nearby schools
GreatSchools rating
- 8/10King-Murphy Elementary SchoolGrades: PK-6Distance: 0.8 mi
- 2/10Clear Creek Middle SchoolGrades: 7-8Distance: 5.2 mi
- 4/10Clear Creek High SchoolGrades: 9-12Distance: 5.2 mi
Schools provided by the listing agent
- Elementary: King Murphy
- Middle: Clear Creek
- High: Clear Creek
- District: Clear Creek RE-1
Source: REcolorado. This data may not be complete. We recommend contacting the local school district to confirm school assignments for this home.

Get pre-qualified for a loan
At Zillow Home Loans, we can pre-qualify you in as little as 5 minutes with no impact to your credit score.An equal housing lender. NMLS #10287.
Sell for more on Zillow
Get a free Zillow Showcase℠ listing and you could sell for .
$1,544,800
2% more+ $30,896
With Zillow Showcase(estimated)
$1,575,696

