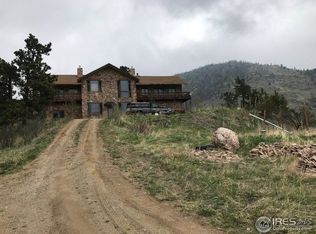Sold for $660,000 on 09/29/23
$660,000
417 Wildsong Rd, Bellvue, CO 80512
3beds
2,832sqft
Residential-Detached, Residential
Built in 2007
51.5 Acres Lot
$696,100 Zestimate®
$233/sqft
$4,158 Estimated rent
Home value
$696,100
$640,000 - $759,000
$4,158/mo
Zestimate® history
Loading...
Owner options
Explore your selling options
What's special
Spanning over 50+ acres of paradise, feast your eyes on breathtaking natural beauty that surrounds this gorgeous mountain property in Bellvue! From the sweeping mountain vistas to the sprawling meadows, this home offers a peaceful retreat from the hustle and bustle of everyday life. The house itself was quality-built, including fully insulated R60 metal roof, 12-inch-thick walls, heated flooring, and a thermostat in every bedroom. On top of that, a Napoleon high country fireplace in the living room maintains central heat at 75 degrees! The kitchen boasts top-of-the-line stainless steel appliances, including a professional Wolf gas range with two ovens, a wrap around counter with stone countertops, and custom cabinets for plenty of storage for all your cooking needs. The primary suite features French doors, a huge walk-in closet, and an ensuite bathroom with a jetted tub, plus private access to the massive deck where you can immerse yourself in panoramic splendor! The partial walkout basement can be used as a workshop or transformed it into additional living space. Additionally, the property includes a large garage that offers plenty of storage space for your vehicles and outdoor gear. This peaceful retreat offers the perfect combination of luxury, comfort, and natural beauty. Conveniently located near Buckhorn Rd, making for an easy trip to Fort Collins or Loveland. The property gets most of its power from a Poudre Valley REA solar farm, which equals huge savings on your electric bills.
Zillow last checked: 8 hours ago
Listing updated: September 28, 2024 at 03:18am
Listed by:
Rob Kittle 970-460-4444,
Kittle Real Estate,
Heide Kay Fralic 720-600-9938,
Kittle Real Estate
Bought with:
Joshua O'Shea
Source: IRES,MLS#: 989150
Facts & features
Interior
Bedrooms & bathrooms
- Bedrooms: 3
- Bathrooms: 3
- Full bathrooms: 2
- 1/2 bathrooms: 1
- Main level bedrooms: 3
Primary bedroom
- Area: 234
- Dimensions: 18 x 13
Bedroom 2
- Area: 630
- Dimensions: 21 x 30
Bedroom 3
- Area: 110
- Dimensions: 10 x 11
Dining room
- Area: 187
- Dimensions: 17 x 11
Kitchen
- Area: 336
- Dimensions: 21 x 16
Living room
- Area: 270
- Dimensions: 15 x 18
Heating
- Hot Water, Radiant, 2 or More Heat Sources
Appliances
- Included: Gas Range/Oven, Dishwasher, Refrigerator, Washer, Dryer, Microwave
- Laundry: Sink, Washer/Dryer Hookups, Main Level
Features
- Central Vacuum, Eat-in Kitchen, Separate Dining Room, Open Floorplan, Stain/Natural Trim, Walk-In Closet(s), High Ceilings, Open Floor Plan, Walk-in Closet, 9ft+ Ceilings
- Flooring: Tile
- Doors: 6-Panel Doors, Storm Door(s)
- Windows: Skylight(s), Double Pane Windows, Skylights
- Basement: Partial,Walk-Out Access,Retrofit for Radon
- Has fireplace: Yes
- Fireplace features: Insert, Outside Combustion Air, Living Room
Interior area
- Total structure area: 2,832
- Total interior livable area: 2,832 sqft
- Finished area above ground: 2,202
- Finished area below ground: 630
Property
Parking
- Total spaces: 2
- Parking features: Garage Door Opener, Oversized
- Attached garage spaces: 2
- Details: Garage Type: Attached
Features
- Stories: 1
- Patio & porch: Deck
- Has spa: Yes
- Spa features: Bath
- Has view: Yes
- View description: Mountain(s), Hills, Panoramic
Lot
- Size: 51.50 Acres
- Features: Mineral Rights Excluded, Sloped, Steep Slope, Meadow, Unincorporated
Details
- Additional structures: Workshop
- Parcel number: R0285579
- Zoning: O
- Special conditions: Private Owner
- Horses can be raised: Yes
- Horse amenities: Pasture, Riding Trail
Construction
Type & style
- Home type: SingleFamily
- Architectural style: Cabin,Contemporary/Modern,Ranch
- Property subtype: Residential-Detached, Residential
Materials
- Wood Siding, Painted/Stained, Concrete
- Roof: Metal
Condition
- Not New, Previously Owned
- New construction: No
- Year built: 2007
Utilities & green energy
- Electric: Electric, PV REA
- Sewer: Septic
- Water: Well, Cistern, Well
- Utilities for property: Electricity Available, Propane
Green energy
- Energy efficient items: HVAC
Community & neighborhood
Location
- Region: Bellvue
- Subdivision: Moody Park Ranch
HOA & financial
HOA
- Has HOA: Yes
- HOA fee: $500 annually
- Services included: Snow Removal
Other
Other facts
- Listing terms: Cash,Conventional,VA Loan
- Road surface type: Dirt
Price history
| Date | Event | Price |
|---|---|---|
| 9/29/2023 | Sold | $660,000+1.5%$233/sqft |
Source: | ||
| 8/2/2023 | Price change | $650,000-3.7%$230/sqft |
Source: | ||
| 7/18/2023 | Price change | $675,000-3.4%$238/sqft |
Source: | ||
| 6/13/2023 | Price change | $699,000-6.8%$247/sqft |
Source: | ||
| 6/2/2023 | Listed for sale | $750,000+431.9%$265/sqft |
Source: | ||
Public tax history
| Year | Property taxes | Tax assessment |
|---|---|---|
| 2024 | $4,494 +233.9% | $50,016 -25.6% |
| 2023 | $1,346 -0.7% | $67,237 +190.7% |
| 2022 | $1,355 +7.4% | $23,129 +39% |
Find assessor info on the county website
Neighborhood: 80512
Nearby schools
GreatSchools rating
- NAStove Prairie Elementary SchoolGrades: K-5Distance: 3.9 mi
- 7/10Cache La Poudre Middle SchoolGrades: 6-8Distance: 10.4 mi
- 7/10Poudre High SchoolGrades: 9-12Distance: 10.8 mi
Schools provided by the listing agent
- Elementary: Stove Prairie
- Middle: Cache La Poudre
- High: Poudre
Source: IRES. This data may not be complete. We recommend contacting the local school district to confirm school assignments for this home.

Get pre-qualified for a loan
At Zillow Home Loans, we can pre-qualify you in as little as 5 minutes with no impact to your credit score.An equal housing lender. NMLS #10287.
