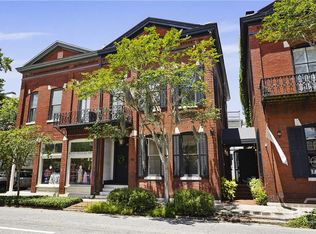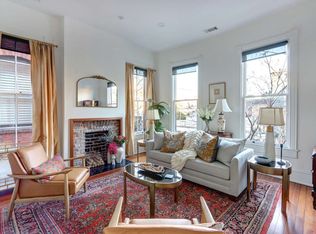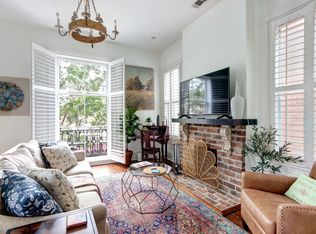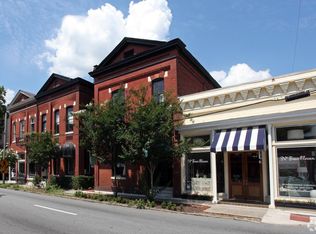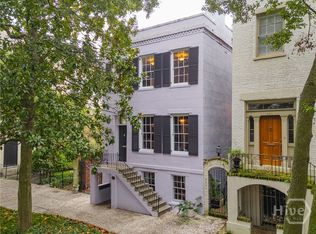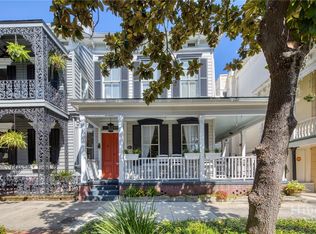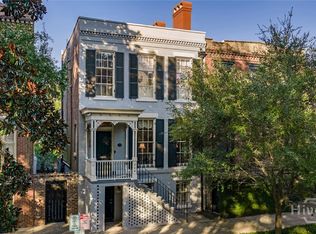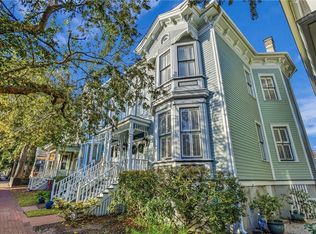Welcome to 417 Whitaker St – a prime property offering a unique blend of residential & commercial opportunities in the heart of the Design District. A unique corner entrance, light-filled commercial space is found on the ground floor & a residential unit upstairs. The commercial space, formerly an 1880 butcher shop, retains its historic charm with Savannah white granite floors, attracting significant street & foot traffic. Currently occupied by a long-term tenant providing a steady income stream. This property’s strategic location in the Design District places it within close proximity to a variety of retail & dining options. The 2 bed, 2 bath residential space features a rear entry hall with an immersive mural by renowned artist Katherine Sandoz. It also boasts a freshly renovated kitchen & primary bath, an expansive balcony & holds a STVR license. 417 Whitaker St offers a rare opportunity to own a piece of Savannah’s historywhile benefiting from modern amenities & a prime location.
For sale
Price cut: $25K (10/20)
$1,670,000
417 Whitaker Street, Savannah, GA 31401
2beds
2,712sqft
Est.:
Single Family Residence
Built in 1880
1,437.48 Square Feet Lot
$1,600,700 Zestimate®
$616/sqft
$-- HOA
What's special
Savannah white granite floorsFreshly renovated kitchenExpansive balconyLight-filled commercial spaceCorner entrance
- 45 days |
- 557 |
- 17 |
Zillow last checked: 8 hours ago
Listing updated: October 07, 2025 at 08:31am
Listed by:
Jesse Valentine 209-417-9319,
AHR Commercial,
Brent Sappe 478-319-7254,
AHR Commercial
Source: Hive MLS,MLS#: SA339234 Originating MLS: Savannah Multi-List Corporation
Originating MLS: Savannah Multi-List Corporation
Tour with a local agent
Facts & features
Interior
Bedrooms & bathrooms
- Bedrooms: 2
- Bathrooms: 3
- Full bathrooms: 2
- 1/2 bathrooms: 1
Heating
- Electric, Heat Pump
Cooling
- Central Air, Electric
Appliances
- Included: Some Electric Appliances, Dishwasher, Electric Water Heater, Disposal, Oven, Range, Refrigerator
- Laundry: Other
Features
- Programmable Thermostat
- Common walls with other units/homes: 1 Common Wall
Interior area
- Total interior livable area: 2,712 sqft
Property
Features
- Patio & porch: Balcony
- Exterior features: Balcony
Lot
- Size: 1,437.48 Square Feet
Details
- Parcel number: 2003217028
- Zoning: RIPA
- Special conditions: Standard
Construction
Type & style
- Home type: SingleFamily
- Architectural style: Traditional
- Property subtype: Single Family Residence
- Attached to another structure: Yes
Materials
- Brick
- Foundation: Raised
- Roof: Composition
Condition
- Year built: 1880
Utilities & green energy
- Sewer: Public Sewer
- Water: Public
- Utilities for property: Cable Available
Community & HOA
HOA
- Has HOA: No
Location
- Region: Savannah
Financial & listing details
- Price per square foot: $616/sqft
- Tax assessed value: $677,000
- Annual tax amount: $6,688
- Date on market: 9/8/2025
- Cumulative days on market: 70 days
- Listing agreement: Exclusive Right To Sell
- Listing terms: Cash,Conventional,1031 Exchange
- Tenant pays: Electricity, Sewer, Trash Collection, Water
- Road surface type: Asphalt
Estimated market value
$1,600,700
$1.52M - $1.68M
$4,800/mo
Price history
Price history
| Date | Event | Price |
|---|---|---|
| 10/20/2025 | Price change | $1,670,000-1.5%$616/sqft |
Source: | ||
| 9/8/2025 | Listed for sale | $1,695,000$625/sqft |
Source: | ||
| 9/1/2025 | Listing removed | $1,695,000$625/sqft |
Source: | ||
| 7/8/2025 | Price change | $1,695,000-5.6%$625/sqft |
Source: | ||
| 6/10/2025 | Price change | $1,795,000-5.3%$662/sqft |
Source: | ||
Public tax history
Public tax history
| Year | Property taxes | Tax assessment |
|---|---|---|
| 2024 | $6,688 +15.7% | $270,800 |
| 2023 | $5,779 | $270,800 +36.9% |
| 2022 | $5,779 +5.6% | $197,880 +11.4% |
Find assessor info on the county website
BuyAbility℠ payment
Est. payment
$10,033/mo
Principal & interest
$8460
Property taxes
$988
Home insurance
$585
Climate risks
Neighborhood: South Historic District
Nearby schools
GreatSchools rating
- 3/10Gadsden Elementary SchoolGrades: PK-5Distance: 0.7 mi
- 4/10Derenne Middle SchoolGrades: 6-8Distance: 2.2 mi
- 1/10The School Of Liberal Studies At Savannah HighGrades: 9-12Distance: 2.3 mi
- Loading
- Loading
