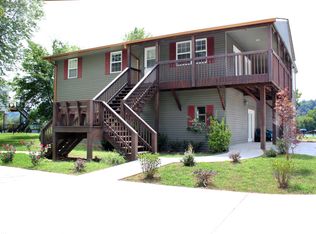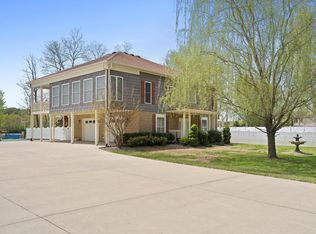Closed
$790,000
417 Wayne Jackson Rd, Ashland City, TN 37015
3beds
3,180sqft
Single Family Residence, Residential
Built in 2007
0.6 Acres Lot
$803,000 Zestimate®
$248/sqft
$2,610 Estimated rent
Home value
$803,000
$691,000 - $931,000
$2,610/mo
Zestimate® history
Loading...
Owner options
Explore your selling options
What's special
Escape to this serene, furnished, ready to move in waterfront retreat just a 30-minute drive from Nashville. Property sale includes home, detached garage/carport/covered patio, outdoor kitchen, 2024 boat dock and lift. This property offers a sense of seclusion with endless outdoor activities at your doorstep and has recently been used for weekend family getaways and song-writer retreats. Nestled alongside the picturesque Cheatham Lake, you can easily embark on a scenic journey up the Harpeth River offering breathtaking cliff-side views, cruise a short 15 minutes by boat to the Cheatham Lake Recreation Area (complete with a beach and campgrounds) or for a more extended adventure, enjoy downtown Nashville by water at just over 1 hour away by boat. To further enjoy nature by land, stroll or bike the The Cumberland River Bicentennial Trail, featuring historic train bridge crossings. Renovated and fully-furnished in 2023, this property also affords turn-key short-term rental opportunities, sleeping up to 14 comfortably and additionally includes a large detached garage, outdoor kitchen space, boat dock and lift purchased in 2024. Ground floor features a 2 car garage in which there is a pool table and ping pong, a game room with poker table and seating/tv area, and powder room. Main floor has 3 bedrooms, 2 full baths, a kitchen and living room. Upstairs is furnished as a kids' play room with 4 build in bunk beds, a king bed, and dual vanity en suite. Contact the listing agent for additional details including potential income and rental options as well as to inquire about a 28ft pontoon that can also be purchased. Fast and affordable fiber internet provided through CEMC.
Zillow last checked: 8 hours ago
Listing updated: June 26, 2025 at 03:07pm
Listing Provided by:
Scott Knabe 615-496-6817,
Compass RE,
Adam Burke 615-476-3811,
Compass RE
Bought with:
Adam Burke, 357099
Compass RE
Scott Knabe, 339796
Compass RE
Source: RealTracs MLS as distributed by MLS GRID,MLS#: 2883115
Facts & features
Interior
Bedrooms & bathrooms
- Bedrooms: 3
- Bathrooms: 4
- Full bathrooms: 3
- 1/2 bathrooms: 1
- Main level bedrooms: 2
Bedroom 1
- Features: Full Bath
- Level: Full Bath
- Area: 225 Square Feet
- Dimensions: 15x15
Bedroom 2
- Features: Walk-In Closet(s)
- Level: Walk-In Closet(s)
- Area: 121 Square Feet
- Dimensions: 11x11
Bedroom 3
- Features: Bath
- Level: Bath
- Area: 399 Square Feet
- Dimensions: 21x19
Bonus room
- Features: Basement Level
- Level: Basement Level
- Area: 308 Square Feet
- Dimensions: 28x11
Kitchen
- Area: 154 Square Feet
- Dimensions: 14x11
Living room
- Features: Combination
- Level: Combination
- Area: 256 Square Feet
- Dimensions: 16x16
Heating
- Central
Cooling
- Central Air, Wall/Window Unit(s)
Appliances
- Included: Built-In Electric Oven, Electric Range, Dishwasher, Dryer, Indoor Grill, Ice Maker, Microwave, Refrigerator, Washer
- Laundry: Electric Dryer Hookup, Washer Hookup
Features
- Ceiling Fan(s), Extra Closets, Smart Thermostat, Storage, Walk-In Closet(s), Primary Bedroom Main Floor, High Speed Internet, Kitchen Island
- Flooring: Carpet, Wood, Tile
- Basement: Exterior Entry
- Number of fireplaces: 1
- Fireplace features: Living Room
Interior area
- Total structure area: 3,180
- Total interior livable area: 3,180 sqft
- Finished area above ground: 2,442
- Finished area below ground: 738
Property
Parking
- Total spaces: 13
- Parking features: Garage Door Opener, Attached/Detached, Private, Concrete, Parking Pad
- Garage spaces: 5
- Carport spaces: 2
- Covered spaces: 7
- Uncovered spaces: 6
Features
- Levels: Three Or More
- Stories: 3
- Patio & porch: Deck, Covered, Patio, Porch
- Exterior features: Dock, Balcony, Gas Grill
- Waterfront features: River Front
Lot
- Size: 0.60 Acres
Details
- Additional structures: Storage Building
- Parcel number: 048 08600 000
- Special conditions: Standard
Construction
Type & style
- Home type: SingleFamily
- Property subtype: Single Family Residence, Residential
Materials
- Brick, Vinyl Siding
- Roof: Asphalt
Condition
- New construction: No
- Year built: 2007
Utilities & green energy
- Sewer: Septic Tank
- Water: Public
- Utilities for property: Water Available
Green energy
- Energy efficient items: Thermostat
Community & neighborhood
Security
- Security features: Smart Camera(s)/Recording
Location
- Region: Ashland City
- Subdivision: None
Price history
| Date | Event | Price |
|---|---|---|
| 6/26/2025 | Sold | $790,000-9.5%$248/sqft |
Source: | ||
| 6/4/2025 | Pending sale | $872,900$274/sqft |
Source: | ||
| 5/27/2025 | Price change | $872,900-1.1%$274/sqft |
Source: | ||
| 5/14/2025 | Price change | $882,900-0.2%$278/sqft |
Source: | ||
| 5/12/2025 | Listed for sale | $884,900-1.1%$278/sqft |
Source: | ||
Public tax history
| Year | Property taxes | Tax assessment |
|---|---|---|
| 2025 | $2,453 +11.4% | $127,200 |
| 2024 | $2,202 +25.2% | $127,200 +106% |
| 2023 | $1,758 +4.6% | $61,750 |
Find assessor info on the county website
Neighborhood: 37015
Nearby schools
GreatSchools rating
- 7/10Cheatham Middle SchoolGrades: 5-8Distance: 2 mi
- 3/10Cheatham Co CentralGrades: 9-12Distance: 1.1 mi
- 3/10Ashland City Elementary SchoolGrades: PK-4Distance: 5.4 mi
Schools provided by the listing agent
- Elementary: West Cheatham Elementary
- Middle: Cheatham Middle School
- High: Cheatham Co Central
Source: RealTracs MLS as distributed by MLS GRID. This data may not be complete. We recommend contacting the local school district to confirm school assignments for this home.
Get a cash offer in 3 minutes
Find out how much your home could sell for in as little as 3 minutes with a no-obligation cash offer.
Estimated market value$803,000
Get a cash offer in 3 minutes
Find out how much your home could sell for in as little as 3 minutes with a no-obligation cash offer.
Estimated market value
$803,000

