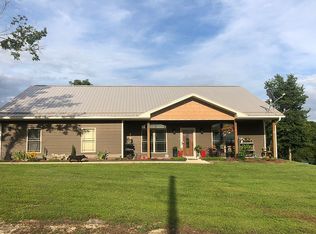P E N D I N G - Under Contract 3,000 sq foot MEGA 3 bay shop, House and Apartment/Man Cave The custom built home with shop heaven is ready for you! Loacted thirty seconds off highway 50 West, 10 minutes from the mall. This one level country home has endless features starting with 2 acres* (partially fenced), apartment or man cave, covered stained and stamped patios over looking the rolling hills. If you love the huge vaulted wooden beam front porch feel then you will surely love the open concept once you walk into the vaulted ceiling main living area along with 9’ ceilings throughout the home. The main living has picturesques views! The stained and stamped concrete deck (approx 32’ x 12’) in the back allows ultimate privacy for barbecues, fire pit or summer fun. The acreage is half fenced with more area to be fenced if desired for livestock or a hobby farm. Property includes mini barn and chicken coop alongside the crippling creek where wildlife by the dozen flea. The home features luxurious Jack and Jill bath between bedrooms consisting of tiled shower and separate luxury soak tub. The added 1/2 bathroom off the main living area suits guests well. Home is set up with space for two different quick add areas for that third bedroom, if needed, and a separate washer and dryer room. The window bench storage seat in the front bedroom adds an extra ounce of coziness for decorating, reading or growing plants. An attached greenhouse allows space for that all season hobby. Along with the huge three bay drive thru garage-sectioned shop (nearly 3,000 sq feet), it houses a 400 sq foot loft apartment! Skip the man cave, have yourself an apartment for your mother in law, rental income or additional living space or game room entertainment. The king size loft bed allows for comfort sleeping. Closet storage and the three-quarter spacious bathroom gives way for full service living. The full service kitchen - open floor plan - apartment features a cozy woodstove for those cold or snowy days. Apartment appliances and air condition included. Property has so much to offer including space for a garden! Appliances included in main house: Washer & dryer Dishwasher Refrigerator Dishwasher Microwave Sink disposal Water softener Appliances included in Apartment: Stove/oven Mini fridge Microwave Wood stove Air conditioner Shop: Oak cabinets included and multiple built in shelving units 417 Waterford shop size* 2 garage door bay shop has 15 foot peak in center This area measures 24’ x 48’ Both doors are 10’ wide x 10’ tall (This area is where all of the oak cabinets are on the back wall with the windows) *(In this area… we keep) A camper Jeep Full size truck The 2 Bay area opens up to 3rd bay with a barn slider you can drive a vehicle through! 3rd bay (south side with 12’ ceiling and wood stove piped 12’ ) *The other side (pictured with side-by-side) That garage door is 10’ wide and 81/2 tall-standard size Measures approximately 31’ wide x 35’ length (we keep in the 3rd bay): Waverunner Jeep And 24’ boat and trailer and mega storage shelving Apartment in the shop is approx. 17x20 *approximate Property had 3 water spickets and private well
This property is off market, which means it's not currently listed for sale or rent on Zillow. This may be different from what's available on other websites or public sources.
