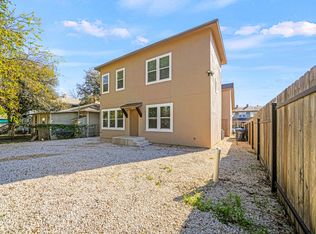Washer, Dryer, & Refrigerator Included! Nestled in the heart of downtown San Antonio, this home is a truly exceptional Modern Victorian home that seamlessly blends historic charm with contemporary luxury. This remodeled masterpiece features 3 spacious bedrooms, 2 bathrooms, and soaring 12-foot ceilings that create an open, airy atmosphere, bathed in natural light pouring through gorgeous, original windows. The original hardwood floors and striking cedar walls add timeless elegance, while modern upgrades elevate comfort and style. A charming front wrap-around porch invites you to unwind and enjoy the neighborhood's vibrant energy, while the oversized backyard, complete with a large deck and private gate, offers the perfect space for outdoor gatherings or peaceful relaxation. Featured in commercials, this home has become known for its unique beauty and character. Ideally situated just steps from downtown's finest dining, culture, and entertainment, and with easy access to major freeways like IH-35 and IH-10, this location offers the perfect blend of convenience and vibrant city living.
House for rent
$2,095/mo
417 Warren St, San Antonio, TX 78212
3beds
1,482sqft
Price may not include required fees and charges.
Singlefamily
Available now
Cats, dogs OK
Central air, ceiling fan
In kitchen laundry
-- Parking
Electric, central, fireplace
What's special
Modern upgradesPrivate gateOversized backyardOriginal hardwood floorsSpacious bedroomsOpen airy atmospherePeaceful relaxation
- 21 days
- on Zillow |
- -- |
- -- |
Travel times
Start saving for your dream home
Consider a first time home buyer savings account designed to grow your down payment with up to a 6% match & 4.15% APY.
Facts & features
Interior
Bedrooms & bathrooms
- Bedrooms: 3
- Bathrooms: 2
- Full bathrooms: 2
Rooms
- Room types: Dining Room
Heating
- Electric, Central, Fireplace
Cooling
- Central Air, Ceiling Fan
Appliances
- Included: Dishwasher, Disposal, Dryer, Refrigerator, Washer
- Laundry: In Kitchen, In Unit, Main Level
Features
- Ceiling Fan(s), Chandelier, High Ceilings, High Speed Internet, Kitchen Island, One Living Area, Open Floorplan, Separate Dining Room
- Flooring: Wood
- Has fireplace: Yes
Interior area
- Total interior livable area: 1,482 sqft
Property
Parking
- Details: Contact manager
Features
- Stories: 1
- Exterior features: Contact manager
Details
- Parcel number: 108576
Construction
Type & style
- Home type: SingleFamily
- Property subtype: SingleFamily
Materials
- Roof: Composition
Condition
- Year built: 1930
Community & HOA
Location
- Region: San Antonio
Financial & listing details
- Lease term: Max # of Months (12),Min # of Months (12)
Price history
| Date | Event | Price |
|---|---|---|
| 6/17/2025 | Price change | $2,095-4.6%$1/sqft |
Source: SABOR #1841249 | ||
| 6/9/2025 | Price change | $2,195-8.5%$1/sqft |
Source: SABOR #1841249 | ||
| 5/31/2025 | Listed for rent | $2,400-5.9%$2/sqft |
Source: SABOR #1841249 | ||
| 5/15/2025 | Listing removed | $2,550$2/sqft |
Source: SABOR #1841249 | ||
| 4/8/2025 | Price change | $2,550-1.9%$2/sqft |
Source: SABOR #1841249 | ||
![[object Object]](https://photos.zillowstatic.com/fp/3ad50d0c6c0a43476152ea98ceaf64d0-p_i.jpg)
