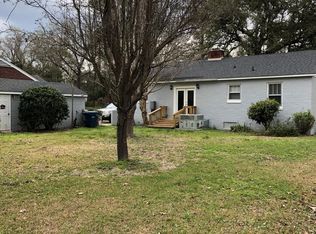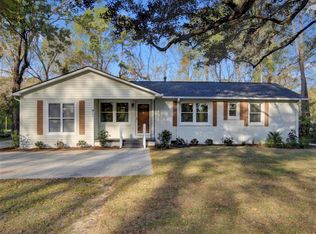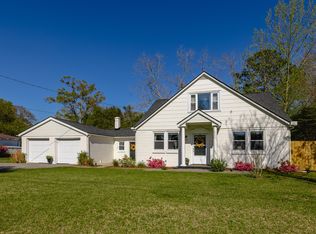What a find! This West Ashley cottage charmer in popular Geddes Hall is conveniently located minutes from downtown, I-526, shopping, restaurants, beaches and the Greenway. The owners have taken meticulous care of this home and have just installed a new HVAC unit (including new ductwork), replaced the roof with architectural shingles in 2007, recently installed thermal windows and doors, added additional insulation in attic and crawlspace and upgraded the kitchen with custom cabinetry, solid surface countertops, tiled backsplash and ceramic tile flooring. They also added an incredibly large screened porch off the family room for a wonderful outdoor living space to enjoy the beautifully landscaped fully fenced backyard. A true delight with all the charm found in a classic older home but with all the upgrades, the floor plan is open and flowing with beautiful hardwood floors, smooth ceilings and spacious rooms. The home features a living room with wood burning fireplace and picture window, dining room that leads to a screened breezeway (another cozy outdoor living space) between the house and large one car garage with workshop, an eat-in kitchen with gas range open to the family room, a separate laundry room, two roomy bedrooms downstairsa master with private bath and two closets, a guestroom large enough for a queen/king size bed and a guest bath with new pedestal sink. A third bedroom is located upstairs along with a large walk-in attic. Located on nearly half an acre with a circular drive allows easy access and extra parking while a double gate on the left side of home allows room for parking your boat, camper or RV on your property. Additional extras include a security system, a well for lawn irrigation (including a rain gauge and separate water system for a garden area) and a breaker panel with GFCI protected circuits. Sidewalks are in the process of being replaced along this side of Wappoo Road, so please excuse the silt fence and orange barrels!
This property is off market, which means it's not currently listed for sale or rent on Zillow. This may be different from what's available on other websites or public sources.


