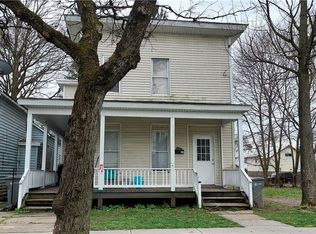Closed
$115,957
417 W Thomas St, Rome, NY 13440
4beds
1,646sqft
Single Family Residence
Built in 1850
6,969.6 Square Feet Lot
$145,400 Zestimate®
$70/sqft
$2,040 Estimated rent
Home value
$145,400
$129,000 - $161,000
$2,040/mo
Zestimate® history
Loading...
Owner options
Explore your selling options
What's special
Proudly listed and now available, 417 W. Thomas St, a charming Old Style home presents itself with NEW STYLE VIBES AND UPGRADES that will surely please!! A home that offers a large and well updated eat-in kitchen, formal dining room and brand new flooring throughout. This property boasts pristine care, attention to detail and long-standing pride of ownership. All that's left to do here is unpack your bags and enjoy! Spacious bedrooms with updated flooring as well are found on the second level, 1.5 (updated) baths total, with a partially finished attic space to serve a multitude of needs -- a master bedroom, home gym, office, music room or playroom for the littles!? Property updates and highlights include but are not limited to: new energy efficient forced air gas furnace (2022), new stone driveway, LARGE fenced backyard, updated and covered front porch, entire home freshly painted (an aesthetically pleasing cherry on top of a completely recreated home), with a dry basement for optimal storage. Situated on W. Thomas St, you remain in close proximity to all major amenities: Rome's thriving downtown, Griffiss Business Park and so many municipal in-betweens! A lovely housing option!!!
Zillow last checked: 8 hours ago
Listing updated: May 15, 2023 at 05:20pm
Listed by:
Dana Chirillo 315-525-3740,
River Hills Properties LLC Barn
Bought with:
Mallory Seager, 10401317133
Hunt Real Estate ERA
Source: NYSAMLSs,MLS#: S1454857 Originating MLS: Mohawk Valley
Originating MLS: Mohawk Valley
Facts & features
Interior
Bedrooms & bathrooms
- Bedrooms: 4
- Bathrooms: 2
- Full bathrooms: 1
- 1/2 bathrooms: 1
- Main level bathrooms: 1
Heating
- Gas, Forced Air
Appliances
- Included: Electric Water Heater, Free-Standing Range, Oven, Refrigerator
- Laundry: Main Level
Features
- Eat-in Kitchen, Separate/Formal Living Room
- Flooring: Carpet, Hardwood, Varies, Vinyl
- Basement: Full
- Has fireplace: No
Interior area
- Total structure area: 1,646
- Total interior livable area: 1,646 sqft
Property
Parking
- Parking features: No Garage
Features
- Levels: Two
- Stories: 2
- Patio & porch: Enclosed, Open, Patio, Porch
- Exterior features: Fence, Gravel Driveway, Patio
- Fencing: Partial
Lot
- Size: 6,969 sqft
- Dimensions: 34 x 0
- Features: Residential Lot
Details
- Additional structures: Shed(s), Storage
- Parcel number: 30130124203300020190000000
- Special conditions: Standard
Construction
Type & style
- Home type: SingleFamily
- Architectural style: Historic/Antique,Two Story
- Property subtype: Single Family Residence
Materials
- Vinyl Siding
- Foundation: Block, Stone
- Roof: Asphalt
Condition
- Resale
- Year built: 1850
Utilities & green energy
- Electric: Circuit Breakers
- Sewer: Connected
- Water: Connected, Public
- Utilities for property: Cable Available, Sewer Connected, Water Connected
Community & neighborhood
Location
- Region: Rome
Other
Other facts
- Listing terms: Cash,Conventional,FHA,VA Loan
Price history
| Date | Event | Price |
|---|---|---|
| 5/15/2023 | Sold | $115,957+5.5%$70/sqft |
Source: | ||
| 3/17/2023 | Pending sale | $109,900$67/sqft |
Source: | ||
| 3/15/2023 | Listed for sale | $109,900$67/sqft |
Source: | ||
| 2/23/2023 | Contingent | $109,900$67/sqft |
Source: | ||
| 2/18/2023 | Listed for sale | $109,900$67/sqft |
Source: | ||
Public tax history
| Year | Property taxes | Tax assessment |
|---|---|---|
| 2024 | -- | $27,000 |
| 2023 | -- | $27,000 |
| 2022 | -- | $27,000 |
Find assessor info on the county website
Neighborhood: 13440
Nearby schools
GreatSchools rating
- 3/10Gansevoort Elementary SchoolGrades: K-6Distance: 0.6 mi
- 5/10Lyndon H Strough Middle SchoolGrades: 7-8Distance: 0.7 mi
- 4/10Rome Free AcademyGrades: 9-12Distance: 2.4 mi
Schools provided by the listing agent
- District: Rome
Source: NYSAMLSs. This data may not be complete. We recommend contacting the local school district to confirm school assignments for this home.
