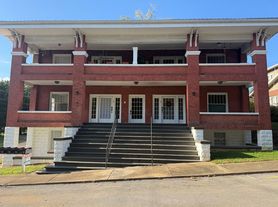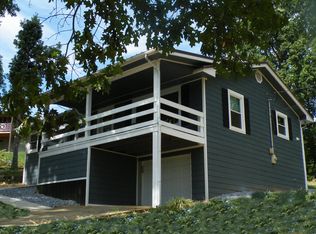Step into a Piece of Greeneville History 1920s Historic Home
Proudly listed on the Greeneville City Historical Registry, this charming 1920s home is just a short stroll from downtowns vibrant restaurants, shops, and coffee houses. Seamlessly blending historic charm with modern convenience, the home features 4 spacious bedrooms, 2 updated bathrooms, and a main-level primary suite for single-level living.
The fully updated kitchen provides ample space for cooking and entertaining, while the large laundry/mudroom adds both functionality and convenience. Two original coal-burning fireplaces bring warmth and character to the living areas, and thoughtful updates throughout ensure all the comforts of modern living without compromising the homes historic appeal.
Set on a generous 0.51-acre lot, this property offers a serene and spacious setting to call home. Experience the perfect harmony of past and present in this unique Greeneville residence. Step into a Piece of Greeneville H...
House for rent
$2,400/mo
417 W Main St, Greeneville, TN 37743
4beds
2,064sqft
Price may not include required fees and charges.
Single family residence
Available now
Air conditioner, ceiling fan
Shared laundry
Fireplace
What's special
Fully updated kitchen
- 4 days |
- -- |
- -- |
Travel times
Looking to buy when your lease ends?
Consider a first-time homebuyer savings account designed to grow your down payment with up to a 6% match & a competitive APY.
Facts & features
Interior
Bedrooms & bathrooms
- Bedrooms: 4
- Bathrooms: 2
- Full bathrooms: 2
Heating
- Fireplace
Cooling
- Air Conditioner, Ceiling Fan
Appliances
- Included: Dishwasher, Range, Refrigerator, WD Hookup
- Laundry: Shared
Features
- Ceiling Fan(s), Storage, WD Hookup
- Flooring: Hardwood, Linoleum/Vinyl
- Has fireplace: Yes
Interior area
- Total interior livable area: 2,064 sqft
Property
Parking
- Details: Contact manager
Features
- Patio & porch: Patio
- Exterior features: Vintage
Details
- Parcel number: 098NF01600000
Construction
Type & style
- Home type: SingleFamily
- Property subtype: Single Family Residence
Community & HOA
Location
- Region: Greeneville
Financial & listing details
- Lease term: 12-month
Price history
| Date | Event | Price |
|---|---|---|
| 11/13/2025 | Listed for rent | $2,400$1/sqft |
Source: Zillow Rentals | ||
| 8/21/2025 | Listing removed | $314,500$152/sqft |
Source: TVRMLS #9982279 | ||
| 6/26/2025 | Listed for sale | $314,500$152/sqft |
Source: TVRMLS #9982279 | ||
| 5/21/2025 | Listing removed | $314,500$152/sqft |
Source: TVRMLS #9967691 | ||
| 4/2/2025 | Price change | $314,500-3.1%$152/sqft |
Source: TVRMLS #9967691 | ||

