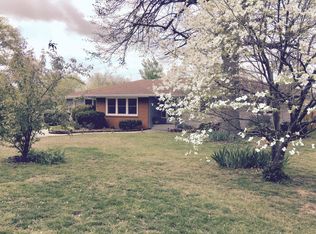Closed
Price Unknown
417 W County Street, Monett, MO 65708
6beds
3,474sqft
Single Family Residence
Built in 1947
0.69 Acres Lot
$380,600 Zestimate®
$--/sqft
$2,524 Estimated rent
Home value
$380,600
$354,000 - $411,000
$2,524/mo
Zestimate® history
Loading...
Owner options
Explore your selling options
What's special
This unique property offers 2 houses for the price of 1! The homes are nestled on a huge lot with separate fences, and offer a perfect blend of classic character and modern upgrades! The main house has solar panels and offers nearly 2500 sq ft. It has original hardwoods, and a screened-in porch and front portico (2014) to overlook the tree-lined street. The main floor includes the kitchen, a half-bath, laundry room with cabinets, 2 living areas, a main bedroom with a walk-in closet and bathroom, and a small mudroom/sunroom at the back of the home. One living area has a tiled floor and wood-burning stove, and the formal living area has a gas fireplace (2014). The kitchen boasts bamboo flooring, corian countertops, under&over cabinet lighting, island with butcher block, stainless appliances including a gas oven (fridge stays!), lazy Susan, and tons of cabinet space including a built-in hutch AND canned goods/spice pantry-cabinet with pull-out drawers below. Upstairs, a hall connects to 2 bedrooms and a jack-and-jill bath that leads into a bedroom with bonus room--the perfect space for a playroom, office, nursery, gaming, or exercise room. The home also has an unfinished basement that is dry for storage or projects. The charming 2-bed, 1-bath carriage house is a rental (month-to-month) but could be used for inlaw quarters. It was completely and stylishly renovated in 2020 including granite, a gorgeous wood ceiling, and a new gas fireplace with wood mantel. The spacious living room accommodates a dining area and has built-ins along one wall. The fridge, washer and dryer stay. One bedroom is non-conforming (no closet), but there is loft space upstairs that could be used as a bedroom or office, etc. A shed is behind the main house, plus a detached 3-car garage with newer driveway (2018) for ample parking. Bonuses: insulated fiberglass doors (2019), roofs by Dale's Roofing (2016), and every heatpump/backup furnace but main one were replaced in 2021 (main: 2011).
Zillow last checked: 8 hours ago
Listing updated: August 02, 2024 at 02:59pm
Listed by:
Laura L. Duckworth 417-520-6545,
EXP Realty LLC,
Anthony E Carroll 417-576-6699,
EXP Realty LLC
Bought with:
Non-MLSMember Non-MLSMember, 111
Default Non Member Office
Source: SOMOMLS,MLS#: 60256126
Facts & features
Interior
Bedrooms & bathrooms
- Bedrooms: 6
- Bathrooms: 4
- Full bathrooms: 3
- 1/2 bathrooms: 1
Heating
- Fireplace(s), Heat Pump, Zoned, Natural Gas
Cooling
- Ceiling Fan(s), Central Air, Zoned
Appliances
- Included: Dishwasher, Disposal, Free-Standing Gas Oven, Gas Water Heater, Refrigerator
- Laundry: Main Level, W/D Hookup
Features
- Granite Counters, Solid Surface Counters, Walk-In Closet(s)
- Flooring: Carpet, Hardwood, Tile, Other
- Windows: Blinds, Double Pane Windows
- Basement: Sump Pump,Unfinished,Partial
- Has fireplace: Yes
- Fireplace features: Gas, Living Room, Wood Burning
Interior area
- Total structure area: 3,674
- Total interior livable area: 3,474 sqft
- Finished area above ground: 3,474
- Finished area below ground: 0
Property
Parking
- Total spaces: 3
- Parking features: Circular Driveway, Driveway, Garage Door Opener, Garage Faces Front, Parking Space, Shared Driveway, Storage
- Garage spaces: 3
- Has uncovered spaces: Yes
Features
- Levels: Two
- Stories: 2
- Patio & porch: Covered, Rear Porch, Screened
- Exterior features: Garden
- Fencing: Wood
Lot
- Size: 0.69 Acres
- Features: Landscaped
Details
- Additional structures: Shed(s), Second Residence
- Parcel number: 039.0310020170006.000
Construction
Type & style
- Home type: SingleFamily
- Property subtype: Single Family Residence
Materials
- Foundation: Poured Concrete, Vapor Barrier
- Roof: Composition
Condition
- Year built: 1947
Utilities & green energy
- Sewer: Public Sewer
- Water: Public
Green energy
- Energy generation: Solar
Community & neighborhood
Location
- Region: Monett
- Subdivision: Barry-Not in List
Other
Other facts
- Listing terms: Cash,Conventional,FHA,USDA/RD,VA Loan
- Road surface type: Asphalt
Price history
| Date | Event | Price |
|---|---|---|
| 3/18/2024 | Sold | -- |
Source: | ||
| 2/22/2024 | Pending sale | $365,000$105/sqft |
Source: | ||
| 1/12/2024 | Listed for sale | $365,000$105/sqft |
Source: | ||
| 1/2/2024 | Pending sale | $365,000$105/sqft |
Source: | ||
| 11/30/2023 | Price change | $365,000-2.7%$105/sqft |
Source: | ||
Public tax history
| Year | Property taxes | Tax assessment |
|---|---|---|
| 2025 | -- | $22,990 +8.2% |
| 2024 | $960 +0.1% | $21,242 |
| 2023 | $959 +3.1% | $21,242 +2.9% |
Find assessor info on the county website
Neighborhood: 65708
Nearby schools
GreatSchools rating
- 5/10Monett Elementary SchoolGrades: 1-3Distance: 0.5 mi
- 7/10Monett Middle SchoolGrades: 6-8Distance: 0.8 mi
- 4/10Monett High SchoolGrades: 9-12Distance: 1.4 mi
Schools provided by the listing agent
- Elementary: Monett
- Middle: Monett
- High: Monett
Source: SOMOMLS. This data may not be complete. We recommend contacting the local school district to confirm school assignments for this home.
