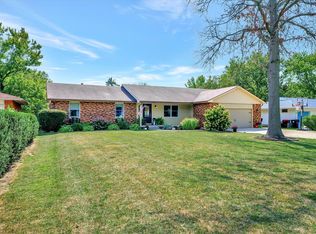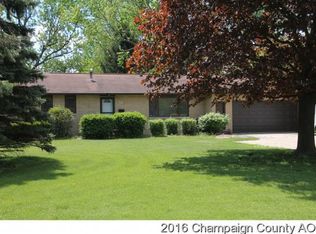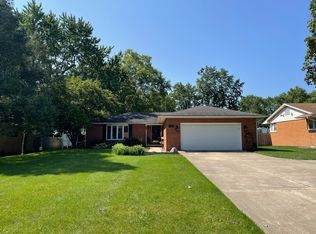Closed
$198,900
417 W Champaign Ave, Rantoul, IL 61866
3beds
1,198sqft
Single Family Residence
Built in 1955
0.37 Acres Lot
$207,700 Zestimate®
$166/sqft
$1,363 Estimated rent
Home value
$207,700
$187,000 - $233,000
$1,363/mo
Zestimate® history
Loading...
Owner options
Explore your selling options
What's special
AMAZING TRANSFORMATION took place in this 3-bedroom, 2- full bathroom ranch style home in great location on Champaign Ave in Rantoul. When you step inside you'll find an open floor plan; lovely living room, dining room and kitchen with gleaming hardwood floor and cathedral ceiling. Lots of natural light comes in throughout beautiful large windows with views of the front and back yards. The heart of this home is the modern kitchen, boasting a large island, ample cabinet space, touch faucet and stainless steel appliances. Two bedrooms are located on the main level and share a huge walk-in closet. Third bedroom located in the basement is a suite with egress window and it's own bath. Both bathrooms were totally updated and offer heated mirrors and tiled floors. The main level bath has a double walk-in shower and linen closet ; basement bath has a tub-shower combination. You will also find a family room and an office/hobby room in the mostly finished basement. Other updates include newer roof, windows, flooring, furnace, tank-less water heater, electrical, siding, lighting and home is completely wired for Cat5 Wi-Fi and detectors (hardwired). Large back yard, shed for extra storage, 1-car attached garage and convenient extra off-street parking spaces. Located near various amenities - shopping, eateries, I-57 and school. A must see home!!
Zillow last checked: 8 hours ago
Listing updated: March 26, 2025 at 01:02am
Listing courtesy of:
Eva Vlach 217-637-0975,
KELLER WILLIAMS-TREC
Bought with:
Mark Waldhoff, CRS,GRI
KELLER WILLIAMS-TREC
Source: MRED as distributed by MLS GRID,MLS#: 12279447
Facts & features
Interior
Bedrooms & bathrooms
- Bedrooms: 3
- Bathrooms: 2
- Full bathrooms: 2
Primary bedroom
- Features: Flooring (Carpet)
- Level: Main
- Area: 204 Square Feet
- Dimensions: 12X17
Bedroom 2
- Features: Flooring (Hardwood)
- Level: Main
- Area: 108 Square Feet
- Dimensions: 9X12
Bedroom 3
- Features: Flooring (Carpet), Window Treatments (Blinds)
- Level: Basement
- Area: 200 Square Feet
- Dimensions: 10X20
Dining room
- Features: Flooring (Hardwood)
- Level: Main
- Area: 120 Square Feet
- Dimensions: 15X8
Family room
- Features: Flooring (Carpet)
- Level: Basement
- Area: 299 Square Feet
- Dimensions: 13X23
Kitchen
- Features: Kitchen (Island), Flooring (Hardwood), Window Treatments (Double Pane Windows)
- Level: Main
- Area: 210 Square Feet
- Dimensions: 14X15
Living room
- Features: Flooring (Hardwood)
- Level: Main
- Area: 200 Square Feet
- Dimensions: 10X20
Office
- Features: Flooring (Carpet)
- Level: Basement
- Area: 96 Square Feet
- Dimensions: 8X12
Walk in closet
- Features: Flooring (Carpet)
- Level: Main
- Area: 64 Square Feet
- Dimensions: 8X8
Heating
- Natural Gas
Cooling
- Central Air
Appliances
- Included: Range, Dishwasher, Refrigerator, Washer, Dryer, Disposal, Stainless Steel Appliance(s), Range Hood
- Laundry: In Unit
Features
- Replacement Windows
- Windows: Replacement Windows
- Basement: Partially Finished,Egress Window,Rec/Family Area,Roughed-In Fireplace,Full
Interior area
- Total structure area: 2,396
- Total interior livable area: 1,198 sqft
- Finished area below ground: 930
Property
Parking
- Total spaces: 4
- Parking features: Concrete, On Site, Garage Owned, Attached, Driveway, Owned, Garage
- Attached garage spaces: 1
- Has uncovered spaces: Yes
Accessibility
- Accessibility features: No Disability Access
Features
- Stories: 1
Lot
- Size: 0.37 Acres
- Dimensions: 82.5 X 195
Details
- Additional structures: Shed(s)
- Parcel number: 200903176008
- Special conditions: None
Construction
Type & style
- Home type: SingleFamily
- Architectural style: Ranch
- Property subtype: Single Family Residence
Materials
- Vinyl Siding
Condition
- New construction: No
- Year built: 1955
Utilities & green energy
- Sewer: Public Sewer
- Water: Public
Community & neighborhood
Location
- Region: Rantoul
- Subdivision: Broadmeadow
Other
Other facts
- Listing terms: Conventional
- Ownership: Fee Simple
Price history
| Date | Event | Price |
|---|---|---|
| 3/24/2025 | Sold | $198,900+2.1%$166/sqft |
Source: | ||
| 3/21/2025 | Pending sale | $194,900$163/sqft |
Source: | ||
| 2/8/2025 | Contingent | $194,900$163/sqft |
Source: | ||
| 2/5/2025 | Listed for sale | $194,900+71.7%$163/sqft |
Source: | ||
| 10/26/2018 | Sold | $113,500-3.4%$95/sqft |
Source: | ||
Public tax history
| Year | Property taxes | Tax assessment |
|---|---|---|
| 2024 | $3,355 +9.7% | $46,370 +12.1% |
| 2023 | $3,059 +11.7% | $41,370 +12% |
| 2022 | $2,739 +20.3% | $36,940 +7.1% |
Find assessor info on the county website
Neighborhood: 61866
Nearby schools
GreatSchools rating
- 2/10Broadmeadow Elementary SchoolGrades: K-5Distance: 0.2 mi
- 5/10J W Eater Jr High SchoolGrades: 6-8Distance: 0.7 mi
- 2/10Rantoul Twp High SchoolGrades: 9-12Distance: 1 mi
Schools provided by the listing agent
- Elementary: Broadmeadow Elementary School
- Middle: Rantoul Junior High School
- High: Rantoul Twp Hs
- District: 137
Source: MRED as distributed by MLS GRID. This data may not be complete. We recommend contacting the local school district to confirm school assignments for this home.
Get pre-qualified for a loan
At Zillow Home Loans, we can pre-qualify you in as little as 5 minutes with no impact to your credit score.An equal housing lender. NMLS #10287.


