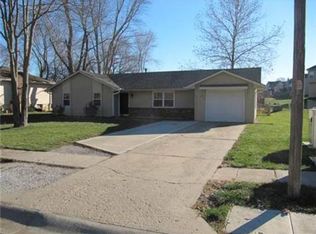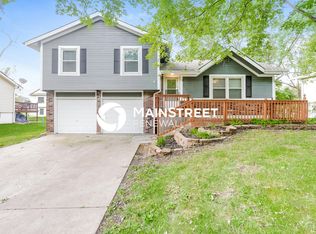Sold
Price Unknown
417 W Cambridge Rd, Belton, MO 64012
4beds
1,650sqft
Single Family Residence
Built in 1981
8,407 Square Feet Lot
$287,600 Zestimate®
$--/sqft
$2,040 Estimated rent
Home value
$287,600
$273,000 - $302,000
$2,040/mo
Zestimate® history
Loading...
Owner options
Explore your selling options
What's special
“Back on market no fault of the seller.” Charming well maintained home with awesome features throughout including a huge lot for entertaining, large kitchen and a finished basement area with a private bathroom and its own sitting room with additional fireplace. Great for a home office or second family room. Beautiful LVP floors on the main, primary suite with private bathroom and lots of closet space/built in area. Great updated kitchen with tons of pantry/storage, newer countertops and updated appliances. Outdoor shed, deck and fire pit area. So much to love about this home.
Zillow last checked: 8 hours ago
Listing updated: April 23, 2024 at 07:31am
Listing Provided by:
Ashley Kendrick 816-699-7566,
Chartwell Realty LLC
Bought with:
Nanette Middleton, 1999102606
Keller Williams Southland
Source: Heartland MLS as distributed by MLS GRID,MLS#: 2462486
Facts & features
Interior
Bedrooms & bathrooms
- Bedrooms: 4
- Bathrooms: 3
- Full bathrooms: 2
- 1/2 bathrooms: 1
Primary bedroom
- Features: All Carpet
- Level: Main
- Dimensions: 14 x 11
Bedroom 2
- Features: All Carpet
- Level: Main
- Dimensions: 9 x 10
Bedroom 3
- Features: Luxury Vinyl
- Level: Main
- Dimensions: 11 x 10
Bedroom 4
- Features: All Carpet
- Level: Basement
- Dimensions: 9 x 12
Primary bathroom
- Features: Luxury Vinyl
- Level: Main
- Dimensions: 9 x 4
Bathroom 1
- Features: Luxury Vinyl
- Level: Main
- Dimensions: 7 x 7
Bonus room
- Features: All Carpet
- Level: Basement
- Dimensions: 11 x 12
Family room
- Features: Luxury Vinyl
- Level: Main
- Dimensions: 20 x 12
Kitchen
- Features: Luxury Vinyl
- Level: Main
- Dimensions: 12 x 18
Utility room
- Level: Basement
- Dimensions: 7 x 7
Heating
- Natural Gas
Cooling
- Electric
Appliances
- Included: Dishwasher, Disposal, Dryer, Refrigerator, Built-In Electric Oven, Stainless Steel Appliance(s), Washer, Tankless Water Heater
Features
- Custom Cabinets
- Flooring: Carpet, Luxury Vinyl
- Windows: Thermal Windows
- Basement: Basement BR,Egress Window(s),Finished
- Number of fireplaces: 1
- Fireplace features: Basement
Interior area
- Total structure area: 1,650
- Total interior livable area: 1,650 sqft
- Finished area above ground: 1,098
- Finished area below ground: 552
Property
Parking
- Total spaces: 2
- Parking features: Attached, Garage Faces Front, Off Street
- Attached garage spaces: 2
Features
- Patio & porch: Deck
Lot
- Size: 8,407 sqft
- Features: City Lot
Details
- Additional structures: Shed(s)
- Parcel number: 1699000
Construction
Type & style
- Home type: SingleFamily
- Architectural style: Traditional
- Property subtype: Single Family Residence
Materials
- Brick Trim, Vinyl Siding
- Roof: Composition
Condition
- Year built: 1981
Utilities & green energy
- Sewer: Public Sewer
- Water: Public
Community & neighborhood
Location
- Region: Belton
- Subdivision: Timbercreek
HOA & financial
HOA
- Has HOA: No
Other
Other facts
- Listing terms: Cash,Conventional,FHA,VA Loan
- Ownership: Private
- Road surface type: Paved
Price history
| Date | Event | Price |
|---|---|---|
| 4/22/2024 | Sold | -- |
Source: | ||
| 4/3/2024 | Pending sale | $259,900$158/sqft |
Source: | ||
| 4/1/2024 | Price change | $259,900-1.6%$158/sqft |
Source: | ||
| 1/24/2024 | Pending sale | $264,000$160/sqft |
Source: | ||
| 1/22/2024 | Price change | $264,000-1.9%$160/sqft |
Source: | ||
Public tax history
| Year | Property taxes | Tax assessment |
|---|---|---|
| 2024 | $2,151 +0.3% | $26,090 |
| 2023 | $2,146 +10.5% | $26,090 +11.5% |
| 2022 | $1,942 | $23,400 |
Find assessor info on the county website
Neighborhood: 64012
Nearby schools
GreatSchools rating
- 4/10Cambridge Elementary SchoolGrades: K-4Distance: 0.4 mi
- 4/10Belton Middle School/Freshman CenterGrades: 7-8Distance: 0.6 mi
- 5/10Belton High SchoolGrades: 9-12Distance: 1 mi
Get a cash offer in 3 minutes
Find out how much your home could sell for in as little as 3 minutes with a no-obligation cash offer.
Estimated market value
$287,600

