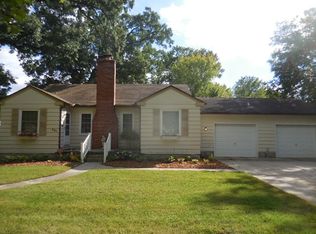*Two BR, 1.5 baths, den, dining room, eat in kitchen *Family room, sun room, large deck *Partially finished basement could be BR *Oak floors, appliances, fire place, new windows *Large yard, pole building *Spacious rooms! Includes home warranty!
This property is off market, which means it's not currently listed for sale or rent on Zillow. This may be different from what's available on other websites or public sources.
