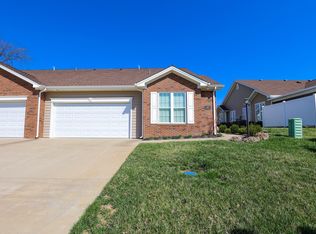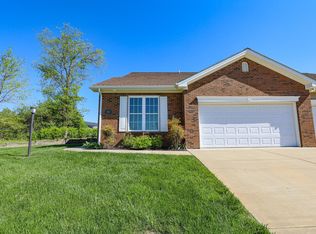Sold for $335,000 on 07/03/25
$335,000
417 Villa Ridge Dr, Paducah, KY 42003
33beds
1,584sqft
Condominium
Built in 2017
-- sqft lot
$342,700 Zestimate®
$211/sqft
$2,356 Estimated rent
Home value
$342,700
$302,000 - $387,000
$2,356/mo
Zestimate® history
Loading...
Owner options
Explore your selling options
What's special
Easy, One Level Living At This 3 Bedroom 2 Bath Condo Featuring Open Floor Plan. Kitchen And Baths Glisten With Beautiful Granite And Tile, Tiled Shower, Oversized Primary Closet, Abundant Storage And A Covered Fenced Patio! 2 Car Attached Garage. Enjoy No More Yard Work And A Friendly, Walkable Neighborhood Close To All Amenities. One Time Listing For Comp Purposes.
Zillow last checked: 8 hours ago
Listing updated: July 03, 2025 at 12:50pm
Listed by:
Suzy Gilland 270-556-3697,
Better Homes & Gardens Fern Leaf Group
Bought with:
Suzy Gilland, 210635
Better Homes & Gardens Fern Leaf Group
Source: WKRMLS,MLS#: 132646Originating MLS: Paducah
Facts & features
Interior
Bedrooms & bathrooms
- Bedrooms: 33
- Bathrooms: 2
- Full bathrooms: 2
- Main level bedrooms: 3
Primary bedroom
- Level: Main
Bedroom 2
- Level: Main
Bedroom 3
- Level: Main
Dining room
- Features: Living/Dining
Kitchen
- Features: Eat-in Kitchen
- Level: Main
Heating
- Forced Air, Natural Gas
Cooling
- Central Air
Appliances
- Included: Dishwasher, Disposal, Microwave, Refrigerator, Stove, Gas Water Heater
- Laundry: Utility Room, Washer/Dryer Hookup
Features
- Ceiling Fan(s), Closet Light(s), High Ceilings
- Flooring: Carpet
- Windows: Vinyl Frame
- Basement: None
- Attic: Partially Floored,Pull Down Stairs,Storage
- Has fireplace: No
Interior area
- Total structure area: 1,584
- Total interior livable area: 1,584 sqft
- Finished area below ground: 0
Property
Parking
- Total spaces: 2
- Parking features: Attached, Garage Door Opener, Concrete Drive
- Attached garage spaces: 2
- Has uncovered spaces: Yes
Features
- Levels: One
- Stories: 1
- Patio & porch: Covered Porch, Patio
- Exterior features: Lighting
- Fencing: Privacy
Lot
- Features: County, In City Limits, Interior Lot, Level
Details
- Parcel number: 097000000923
Construction
Type & style
- Home type: Condo
- Property subtype: Condominium
Materials
- Frame, Brick/Siding, Vinyl Siding, Dry Wall
- Foundation: Concrete Perimeter, Slab
- Roof: Dimensional Shingle
Condition
- New construction: No
- Year built: 2017
Utilities & green energy
- Electric: Circuit Breakers, Paducah Power Sys
- Gas: Atmos Energy
- Sewer: Public Sewer
- Water: Public, Paducah Water Works
- Utilities for property: Garbage - Public
Community & neighborhood
Security
- Security features: Smoke Detector(s)
Community
- Community features: Curbs
Location
- Region: Paducah
- Subdivision: Ridgewood
Other
Other facts
- Road surface type: Blacktop, Concrete
Price history
| Date | Event | Price |
|---|---|---|
| 7/3/2025 | Sold | $335,000+53.7%$211/sqft |
Source: WKRMLS #132646 Report a problem | ||
| 2/22/2018 | Sold | $217,900$138/sqft |
Source: WKRMLS #95925 Report a problem | ||
Public tax history
| Year | Property taxes | Tax assessment |
|---|---|---|
| 2023 | $2,173 -1.7% | $244,500 |
| 2022 | $2,210 +12.5% | $244,500 +12.2% |
| 2021 | $1,965 -0.1% | $217,900 |
Find assessor info on the county website
Neighborhood: 42003
Nearby schools
GreatSchools rating
- 10/10Hendron Lone Oak Elementary SchoolGrades: PK-3Distance: 0.2 mi
- 7/10Lone Oak Middle SchoolGrades: 6-8Distance: 1 mi
- 8/10McCracken County High SchoolGrades: 9-12Distance: 4.8 mi
Schools provided by the listing agent
- Elementary: Hendron
- Middle: Lone Oak Middle
- High: McCracken Co. HS
Source: WKRMLS. This data may not be complete. We recommend contacting the local school district to confirm school assignments for this home.

Get pre-qualified for a loan
At Zillow Home Loans, we can pre-qualify you in as little as 5 minutes with no impact to your credit score.An equal housing lender. NMLS #10287.

