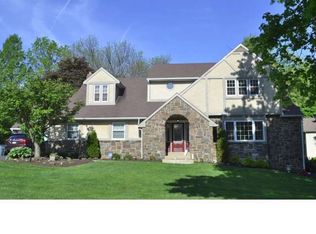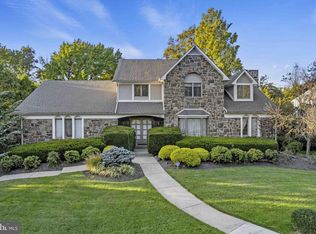This custom built home offers elegance and practicality! You enter into a dramatic 2 story foyer with turned staircase, the formal living and dining rooms feature gleaming hardwood floors, the modern kitchen has cherry cabinets, granite tops, stainless steel appliances, double oven and a breakfast room that overlooks the family room with brick fireplace. The master suite on the second floor has a sitting room, 2 giant walk-in closets and master bath. The second and third bedrooms are very spacious and well appointed with ample closets. The fourth bedroom suite is located on the first floor and features 2 entrance doors, a full bath and 2 large walk-in closets, perfect for guests or in-laws. The basement is fully finished with powder room and exterior exit. You'll love the outdoor living space complete with 3 season sun room, custom maintenance free deck with built in fire pit overlooking a park like yard. Total home comfort is provided through a multi-zone hot water heating system and separate central air conditioning system ideally located in the second floor attic. We're not done yet, this home also features a 3 car garage, rarely offered in Jenkintown. Located on one of the most picturesque streets in Jenkintown it offers perfect walkability to the center of town and train to Philly not to mention it's proximity to Abington Friends school. Come and see this fantastic home and you'll agree it can't be beat!
This property is off market, which means it's not currently listed for sale or rent on Zillow. This may be different from what's available on other websites or public sources.

