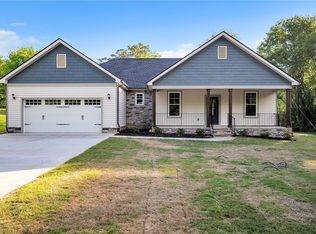Sold for $274,900
$274,900
417 Thompson St, Pendleton, SC 29670
3beds
1,693sqft
Single Family Residence
Built in 2024
10,454.4 Square Feet Lot
$292,000 Zestimate®
$162/sqft
$1,980 Estimated rent
Home value
$292,000
Estimated sales range
Not available
$1,980/mo
Zestimate® history
Loading...
Owner options
Explore your selling options
What's special
BACK ON THE MARKET DUE TO BUYER'S FINANCING!!!
Welcome to the quaint town of Pendleton to this never been lived in home just off E Queen Street and town square. This home is located near Queen Street improvements. This new home is one of the 7 new homes on this street. This amazing open floor plan has the living area, kitchen, dining, laundry and master bedroom with master bath. There is also a powder room. Then upstairs you have 2 bedrooms along with their bathroom. This great house also has an attached 1 car garage. You will also find a covered patio to relax on to sip your iced tea. This home could be your next address if you come on to take a look. This home is USDA address eligible.
Zillow last checked: 8 hours ago
Listing updated: November 22, 2024 at 01:22pm
Listed by:
CELIA MURPHY 864-505-5080,
Southern Realtor Associates
Bought with:
Summer Salter, 126733
Keller Williams DRIVE
Source: WUMLS,MLS#: 20274422 Originating MLS: Western Upstate Association of Realtors
Originating MLS: Western Upstate Association of Realtors
Facts & features
Interior
Bedrooms & bathrooms
- Bedrooms: 3
- Bathrooms: 3
- Full bathrooms: 2
- 1/2 bathrooms: 1
- Main level bathrooms: 1
- Main level bedrooms: 1
Primary bedroom
- Level: Main
- Dimensions: 12x16
Bedroom 2
- Level: Upper
- Dimensions: 12x12
Bedroom 3
- Level: Upper
- Dimensions: 11x12
Dining room
- Level: Main
- Dimensions: 10x12
Great room
- Level: Main
- Dimensions: 16x17
Kitchen
- Level: Main
- Dimensions: 19x12
Laundry
- Level: Main
- Dimensions: 7x5
Heating
- Central, Electric
Cooling
- Central Air, Electric, Forced Air
Appliances
- Included: Dishwasher, Electric Oven, Electric Range, Electric Water Heater, Microwave, Plumbed For Ice Maker
- Laundry: Washer Hookup, Electric Dryer Hookup
Features
- Tray Ceiling(s), Ceiling Fan(s), Cathedral Ceiling(s), Dual Sinks, Granite Counters, High Ceilings, Bath in Primary Bedroom, Main Level Primary, Pull Down Attic Stairs, Smooth Ceilings, Shower Only, Cable TV, Vaulted Ceiling(s), Walk-In Closet(s), Walk-In Shower
- Flooring: Carpet, Luxury Vinyl Plank
- Windows: Insulated Windows, Tilt-In Windows, Vinyl
- Basement: None
Interior area
- Total structure area: 1,574
- Total interior livable area: 1,693 sqft
- Finished area above ground: 1,693
- Finished area below ground: 0
Property
Parking
- Total spaces: 1
- Parking features: Attached, Garage, Driveway, Garage Door Opener
- Attached garage spaces: 1
Accessibility
- Accessibility features: Low Threshold Shower
Features
- Levels: One and One Half
- Patio & porch: Front Porch
- Exterior features: Porch
Lot
- Size: 10,454 sqft
- Features: City Lot, Level, Not In Subdivision
Details
- Parcel number: 0400102025
Construction
Type & style
- Home type: SingleFamily
- Architectural style: Craftsman
- Property subtype: Single Family Residence
Materials
- Stone, Vinyl Siding
- Foundation: Slab
- Roof: Architectural,Shingle
Condition
- New Construction,Never Occupied
- New construction: Yes
- Year built: 2024
Details
- Builder name: Homeland
Utilities & green energy
- Sewer: Public Sewer
- Water: Public
- Utilities for property: Cable Available
Community & neighborhood
Security
- Security features: Smoke Detector(s)
Location
- Region: Pendleton
HOA & financial
HOA
- Has HOA: No
Other
Other facts
- Listing agreement: Exclusive Right To Sell
- Listing terms: USDA Loan
Price history
| Date | Event | Price |
|---|---|---|
| 11/22/2024 | Sold | $274,900$162/sqft |
Source: | ||
| 10/22/2024 | Pending sale | $274,900$162/sqft |
Source: | ||
| 10/22/2024 | Contingent | $274,900$162/sqft |
Source: | ||
| 9/23/2024 | Price change | $274,900-1.8%$162/sqft |
Source: | ||
| 9/1/2024 | Pending sale | $279,900$165/sqft |
Source: | ||
Public tax history
Tax history is unavailable.
Neighborhood: 29670
Nearby schools
GreatSchools rating
- 8/10Pendleton Elementary SchoolGrades: PK-6Distance: 1.3 mi
- 9/10Riverside Middle SchoolGrades: 7-8Distance: 0.3 mi
- 6/10Pendleton High SchoolGrades: 9-12Distance: 3 mi
Schools provided by the listing agent
- Elementary: Mount Lebanon
- Middle: Riverside Middl
- High: Pendleton High
Source: WUMLS. This data may not be complete. We recommend contacting the local school district to confirm school assignments for this home.
Get a cash offer in 3 minutes
Find out how much your home could sell for in as little as 3 minutes with a no-obligation cash offer.
Estimated market value
$292,000
