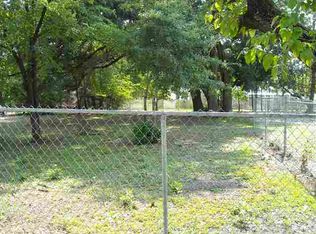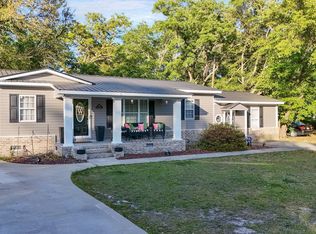Sold for $220,000
$220,000
417 Sycamore St., Conway, SC 29527
3beds
1,108sqft
Single Family Residence
Built in 2022
9,147.6 Square Feet Lot
$216,500 Zestimate®
$199/sqft
$1,644 Estimated rent
Home value
$216,500
$199,000 - $236,000
$1,644/mo
Zestimate® history
Loading...
Owner options
Explore your selling options
What's special
Welcome to this beautiful cozy home minutes from downtown Conway. NO HOA!!!! As you enter the 3 bedroom 2 bath home, an open floor plan welcomes you from the living area to the kitchen. Luxury Vinyl Plank throughout and recessed LED lighting in the smooth, vaulted ceiling. A kitchen complete with white soft-close cabinets, granite countertops, and stainless steel appliances. The home features natural gas outfitted with a tankless hot water heater gas and range ensuring reliability and comfort at every turn. This home is like a breath of fresh air with perfectly placed windows that allow natural sunlight. Both front and rear porches boast the beautiful oak trees on the lot. Additional storage to convey with a 10x12ft detached storage building. The exterior of the home consists of 30-year architectural shingles, seamless gutters, and vinyl siding. Just a short drive to downtown Conway, shopping, and restaurants. Schedule your showing today!
Zillow last checked: 8 hours ago
Listing updated: October 08, 2024 at 09:46am
Listed by:
Billy Dalton D Richardson 843-742-7579,
Century 21 McAlpine Associates
Bought with:
Catherine Farish, 130202
Resourceful Realty
Source: CCAR,MLS#: 2418885 Originating MLS: Coastal Carolinas Association of Realtors
Originating MLS: Coastal Carolinas Association of Realtors
Facts & features
Interior
Bedrooms & bathrooms
- Bedrooms: 3
- Bathrooms: 2
- Full bathrooms: 2
Primary bedroom
- Features: Ceiling Fan(s), Main Level Master, Walk-In Closet(s)
- Level: Main
Primary bedroom
- Dimensions: 13'3x12'6
Bedroom 1
- Level: Main
Bedroom 1
- Dimensions: 10'1x12'2
Bedroom 2
- Level: Main
Bedroom 2
- Dimensions: 10'1x12'2
Primary bathroom
- Features: Separate Shower, Vanity
Dining room
- Features: Kitchen/Dining Combo
Kitchen
- Features: Pantry, Stainless Steel Appliances, Solid Surface Counters
Kitchen
- Dimensions: 11'9x10'6
Living room
- Features: Ceiling Fan(s), Vaulted Ceiling(s)
Living room
- Dimensions: 15'6x13'6
Other
- Features: Bedroom on Main Level
Heating
- Central
Cooling
- Central Air
Appliances
- Included: Dishwasher, Disposal, Microwave, Range, Refrigerator, Dryer, Washer
- Laundry: Washer Hookup
Features
- Bedroom on Main Level, Stainless Steel Appliances, Solid Surface Counters
- Flooring: Vinyl
Interior area
- Total structure area: 1,225
- Total interior livable area: 1,108 sqft
Property
Parking
- Total spaces: 2
- Parking features: Driveway
- Has uncovered spaces: Yes
Features
- Levels: One
- Stories: 1
- Patio & porch: Rear Porch, Front Porch
- Exterior features: Sprinkler/Irrigation, Porch, Storage
Lot
- Size: 9,147 sqft
- Dimensions: 75 x 113 x 75 x 114
- Features: City Lot, Rectangular, Rectangular Lot
Details
- Additional parcels included: ,
- Parcel number: 36807010001
- Zoning: Res
- Special conditions: None
Construction
Type & style
- Home type: SingleFamily
- Architectural style: Ranch
- Property subtype: Single Family Residence
Materials
- Vinyl Siding, Wood Frame
- Foundation: Slab
Condition
- Resale
- Year built: 2022
Utilities & green energy
- Utilities for property: Electricity Available, Natural Gas Available, Sewer Available
Community & neighborhood
Location
- Region: Conway
- Subdivision: Jamestown - Conway
HOA & financial
HOA
- Has HOA: No
Other
Other facts
- Listing terms: Cash,Conventional,FHA,VA Loan
Price history
| Date | Event | Price |
|---|---|---|
| 10/8/2024 | Sold | $220,000-4.3%$199/sqft |
Source: | ||
| 8/24/2024 | Contingent | $229,900$207/sqft |
Source: | ||
| 8/15/2024 | Listed for sale | $229,900$207/sqft |
Source: | ||
Public tax history
Tax history is unavailable.
Neighborhood: 29527
Nearby schools
GreatSchools rating
- 4/10Waccamaw Elementary SchoolGrades: PK-5Distance: 2.9 mi
- 7/10Black Water Middle SchoolGrades: 6-8Distance: 5.1 mi
- 7/10Carolina Forest High SchoolGrades: 9-12Distance: 6.6 mi
Schools provided by the listing agent
- Elementary: South Conway Elementary School
- Middle: Whittemore Park Middle School
- High: Conway High School
Source: CCAR. This data may not be complete. We recommend contacting the local school district to confirm school assignments for this home.
Get pre-qualified for a loan
At Zillow Home Loans, we can pre-qualify you in as little as 5 minutes with no impact to your credit score.An equal housing lender. NMLS #10287.
Sell for more on Zillow
Get a Zillow Showcase℠ listing at no additional cost and you could sell for .
$216,500
2% more+$4,330
With Zillow Showcase(estimated)$220,830

